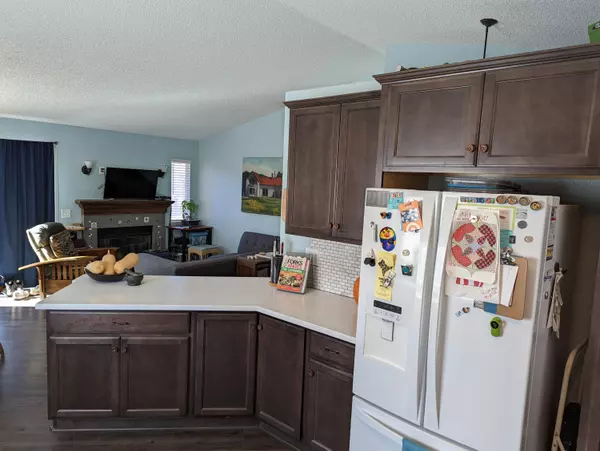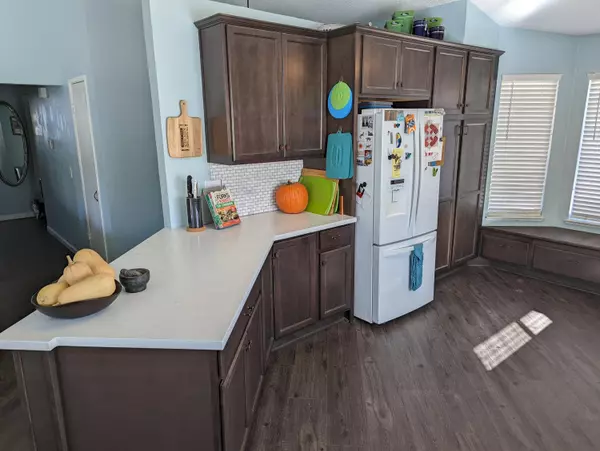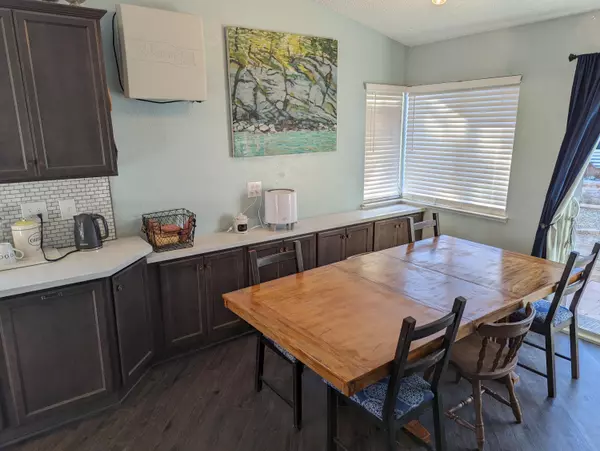$415,000
$399,900
3.8%For more information regarding the value of a property, please contact us for a free consultation.
3 Beds
2 Baths
1,358 SqFt
SOLD DATE : 03/25/2022
Key Details
Sold Price $415,000
Property Type Single Family Home
Sub Type Single Family Residence
Listing Status Sold
Purchase Type For Sale
Square Footage 1,358 sqft
Price per Sqft $305
MLS Listing ID 22000946
Sold Date 03/25/22
Style Modern
Bedrooms 3
Full Baths 2
Originating Board Greater Antelope Valley Association of REALTORS®
Year Built 1988
Lot Size 0.270 Acres
Acres 0.27
Property Description
Make time to see this extensively remodeled 3 bed 2 bath home on a quiet cul-de-sac. Interior features include newer vinyl plank flooring throughout with tile in bathrooms, newer wood blinds throughout, newer sliding doors, a fully remodeled kitchen that now opens to the living and dining space, newer cabinetry and solid surface counters in kitchen and dining room that provide plenty of storage, a peninsula counter and newer stainless appliances. There is a master suite with a custom closet and a remodeled bathroom that features a reglazed tub, newer tile counter and tile tub walls, newer showerhead, light fixture and vent fan/light. The 3rd car garage is now a stunning bonus room with a ceiling fan that would make a great library or family room. The rear yard is a deceptively generous space and a gardeners dream that is also perfect for entertaining. There is a lighted patio area perfect for hammocks, a generous paved patio area, multiple planter beds with drip irrigation (some within
Location
State CA
County Los Angeles
Zoning LCA210000
Direction Heading E on Pearblossom Hwy, turn left on 75th St E, left on Peachtree, left on Harvest Ct to property
Interior
Heating Natural Gas
Cooling Central Air
Flooring Linoleum, Tile
Fireplace Yes
Appliance Dishwasher, Disposal, Gas Range, Microwave, None
Laundry In Unit
Exterior
Garage Spaces 2.0
Fence Block, Chain Link, Vinyl, Wrought Iron
Pool None
Roof Type Composition
Street Surface Paved,Public
Porch Slab
Building
Lot Description Sprinklers In Front, Sprinklers In Rear
Building Description Brick,Stucco, true
Story 1
Foundation Slab
Sewer Septic System
Water Public
Architectural Style Modern
Structure Type Brick,Stucco
Read Less Info
Want to know what your home might be worth? Contact us for a FREE valuation!
Our team is ready to help you sell your home for the highest possible price ASAP






