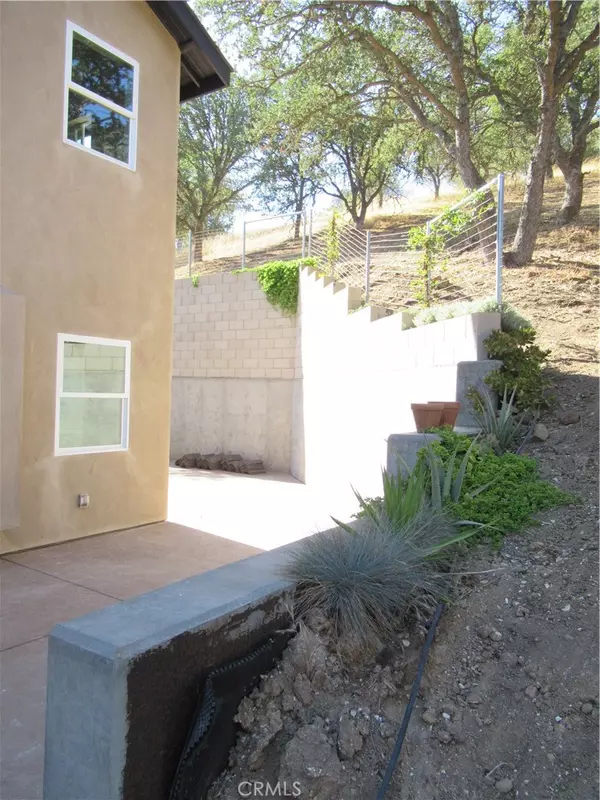$960,000
$995,000
3.5%For more information regarding the value of a property, please contact us for a free consultation.
4 Beds
4 Baths
2,848 SqFt
SOLD DATE : 03/24/2022
Key Details
Sold Price $960,000
Property Type Single Family Home
Sub Type SingleFamilyResidence
Listing Status Sold
Purchase Type For Sale
Square Footage 2,848 sqft
Price per Sqft $337
Subdivision Shadow Cyn
MLS Listing ID NS21195214
Sold Date 03/24/22
Bedrooms 4
Full Baths 2
Three Quarter Bath 2
Construction Status BuildingPermit,UnderConstruction
HOA Y/N No
Year Built 2021
Lot Size 0.346 Acres
Property Description
2848 square feet of brand NEW Custom Construction awaits its new owner. Notice of completion just filed. New owners can be moved in and be fully settled by the holidays. The new home features 4 Bed , 4bath with Office. It has it's own 5.92KW solar array and a tankless hot water system. The Home includes features such as a gas fireplace, ceiling fans, granite in the kitchen, energy efficient LED lighting, tile roof, custom tile, indoor laundry, a stamped concrete patio wired to accept a spa, oversize garage, drought tolerant landscaping on drip all on a 15,053 sq. ft. lot.
Location
State CA
County San Luis Obispo
Area Pric - Pr Inside City Limit
Interior
Interior Features BuiltinFeatures, CeilingFans, GraniteCounters, RecessedLighting, AllBedroomsUp, EntranceFoyer, WalkInClosets
Heating Central, NaturalGas
Cooling CentralAir
Fireplaces Type FamilyRoom, Gas
Fireplace Yes
Appliance TanklessWaterHeater
Laundry LaundryChute, GasDryerHookup, Inside, LaundryRoom
Exterior
Parking Features Concrete, DrivewayUpSlopeFromStreet, GarageFacesFront
Garage Spaces 2.0
Garage Description 2.0
Pool None
Community Features Biking, Curbs, Golf, StormDrains, Suburban, Sidewalks
Utilities Available CableAvailable, ElectricityConnected, NaturalGasConnected, PhoneAvailable, SewerConnected, UndergroundUtilities, WaterConnected
View Y/N Yes
View Neighborhood
Roof Type Concrete,Tile
Accessibility None
Porch Concrete
Attached Garage Yes
Total Parking Spaces 4
Private Pool No
Building
Lot Description Item01UnitAcre, CulDeSac, DripIrrigationBubblers, IrregularLot, Landscaped, SlopedUp
Story 3
Entry Level Two
Foundation Slab
Sewer PublicSewer
Water Public
Architectural Style Custom, Modern
Level or Stories Two
New Construction Yes
Construction Status BuildingPermit,UnderConstruction
Schools
Middle Schools Other
High Schools Other
School District Paso Robles Joint Unified
Others
Senior Community No
Tax ID 025533008
Security Features ResidentManager,SmokeDetectors
Acceptable Financing CashtoNewLoan
Green/Energy Cert Solar
Listing Terms CashtoNewLoan
Financing VA
Special Listing Condition Standard
Read Less Info
Want to know what your home might be worth? Contact us for a FREE valuation!

Our team is ready to help you sell your home for the highest possible price ASAP

Bought with Jay DeCou • Keller Williams Realty Central Coast






