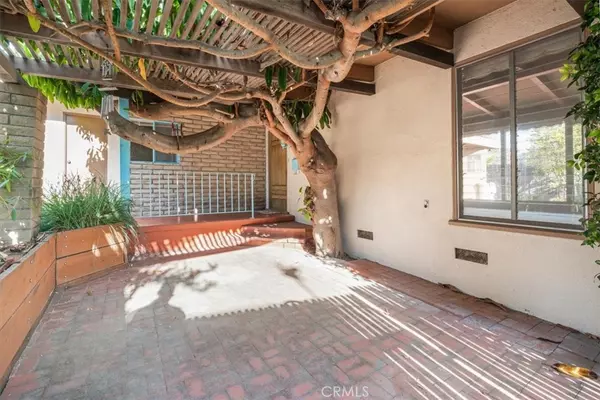$1,660,000
$1,685,000
1.5%For more information regarding the value of a property, please contact us for a free consultation.
5 Beds
4 Baths
4,292 SqFt
SOLD DATE : 03/04/2022
Key Details
Sold Price $1,660,000
Property Type Single Family Home
Sub Type Single Family Residence
Listing Status Sold
Purchase Type For Sale
Square Footage 4,292 sqft
Price per Sqft $386
Subdivision San Luis Obispo(380)
MLS Listing ID SC21238096
Sold Date 03/04/22
Bedrooms 5
Full Baths 2
Three Quarter Bath 2
Construction Status Building Permit
HOA Y/N No
Year Built 1961
Lot Size 0.317 Acres
Lot Dimensions Assessor
Property Description
Attention all investors! Sitting one street over from Cal Poly, this ranch style single level home presents some rare opportunities. The main home is a 4 bedroom, 3 bath with a large living room and separate family room with a wood burning fireplace. The spacious living room captures views overlooking Cal Poly campus and surrounding mountains. Bedrooms are generously sized with ample storage and built-ins. The attached 1 bedroom studio with an office is private and fully permitted. Large picture windows and mid-century charm add to the allure of this exceptional property situated on an approximately 14,000 sf lot. This five bedroom home has outstanding potential for a future ADU at the rear of the lot.
Information deemed reliable, but not verified.
Location
State CA
County San Luis Obispo
Area Slo - San Luis Obispo
Zoning R1
Rooms
Other Rooms Guest House Attached
Main Level Bedrooms 4
Interior
Interior Features Beamed Ceilings, Built-in Features, Main Level Primary, Primary Suite, Walk-In Closet(s)
Heating Forced Air, Fireplace(s)
Cooling None
Flooring Vinyl
Fireplaces Type Gas Starter, Wood Burning
Fireplace Yes
Appliance Dishwasher, Electric Cooktop, Electric Oven
Laundry Inside
Exterior
Parking Features Driveway, Garage, Off Street
Garage Spaces 2.0
Garage Description 2.0
Fence Chain Link, Wood
Pool None
Community Features Gutter(s)
Utilities Available Cable Available, Electricity Connected, Natural Gas Connected, Phone Available, Sewer Connected, Water Connected, Overhead Utilities
View Y/N Yes
View City Lights, Mountain(s), Neighborhood
Roof Type Tar/Gravel
Accessibility None
Porch Patio
Attached Garage Yes
Total Parking Spaces 5
Private Pool No
Building
Lot Description Back Yard, Near Public Transit
Story One
Entry Level One
Foundation None
Sewer Public Sewer
Water Public
Architectural Style Ranch
Level or Stories One
Additional Building Guest House Attached
New Construction No
Construction Status Building Permit
Schools
School District San Luis Coastal Unified
Others
Senior Community No
Tax ID 052321019
Security Features Smoke Detector(s)
Acceptable Financing Cash to New Loan
Listing Terms Cash to New Loan
Financing Cash
Special Listing Condition Trust
Read Less Info
Want to know what your home might be worth? Contact us for a FREE valuation!

Our team is ready to help you sell your home for the highest possible price ASAP

Bought with Susie Brans • Richardson Properties






