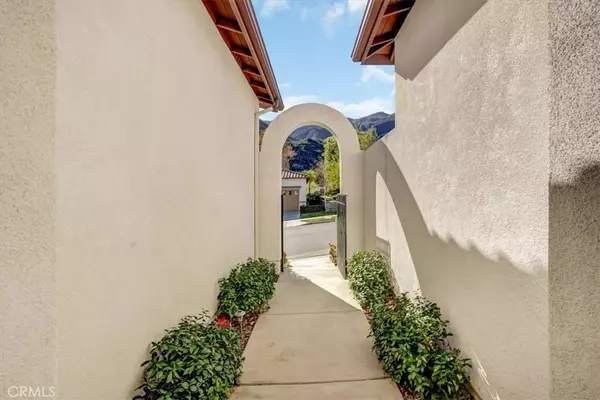$710,000
$710,000
For more information regarding the value of a property, please contact us for a free consultation.
2 Beds
2 Baths
1,888 SqFt
SOLD DATE : 02/24/2022
Key Details
Sold Price $710,000
Property Type Single Family Home
Sub Type Single Family Residence
Listing Status Sold
Purchase Type For Sale
Square Footage 1,888 sqft
Price per Sqft $376
Subdivision ,Trilogy
MLS Listing ID AR22037189
Sold Date 02/24/22
Bedrooms 2
Full Baths 2
Condo Fees $281
HOA Fees $281/mo
HOA Y/N Yes
Year Built 2007
Lot Size 5,662 Sqft
Property Description
CITY LIGHT VIEWS, canyon VIEWS and mountain VIEWS from one highest locations in Trilogy Glen Ivy. As soon as you walk in the front door you are drawn to the living room with large arch window wall showcasing the panoramic views. This turnkey Laguna model home has 2 bedrooms, 2 bathrooms and a den/office that could be used as a 3rd bedroom. A wonderful open floor plan with formal dining room and high ceilings make this a great home for entertaining. The master bedroom is a private retreat with more views, a double sink vanity, private toilet and walk in closet. Enjoy the moonrise and sunrise from your private backyard. When you want to venture outside, the Trilogy Glen Ivy community has so much to offer!
Location
State CA
County Riverside
Area 248 - Corona
Zoning SP ZONE
Rooms
Main Level Bedrooms 2
Interior
Interior Features Breakfast Area, Ceiling Fan(s), Separate/Formal Dining Room, Granite Counters, High Ceilings, All Bedrooms Down, Bedroom on Main Level, Main Level Primary, Primary Suite, Walk-In Closet(s)
Heating Central
Cooling Central Air
Flooring Carpet, Tile
Fireplaces Type Great Room
Fireplace Yes
Appliance Dishwasher, Disposal, Gas Range, Microwave, Refrigerator, Water Heater, Dryer, Washer
Laundry Laundry Room
Exterior
Parking Features Door-Multi, Driveway, Garage Faces Front, Garage
Garage Spaces 2.0
Garage Description 2.0
Fence Wrought Iron
Pool Association
Community Features Biking, Curbs, Golf, Hiking, Street Lights, Gated
Amenities Available Bocce Court, Billiard Room, Clubhouse, Fitness Center, Fire Pit, Game Room, Horse Trail(s), Jogging Path, Meeting Room, Meeting/Banquet/Party Room, Outdoor Cooking Area, Barbecue, Picnic Area, Paddle Tennis, Pool, Spa/Hot Tub, Tennis Court(s), Trail(s)
View Y/N Yes
View City Lights, Canyon, Hills, Orchard, Valley, Trees/Woods
Roof Type Tile
Porch Concrete, Covered, Open, Patio
Attached Garage Yes
Total Parking Spaces 2
Private Pool No
Building
Lot Description Bluff, Back Yard, Front Yard, Landscaped
Story 1
Entry Level One
Sewer Public Sewer
Water Private
Architectural Style Mediterranean
Level or Stories One
New Construction No
Schools
School District Corona-Norco Unified
Others
HOA Name Trilogy at Glen Ivy
Senior Community Yes
Tax ID 290520024
Security Features Security Gate,Gated Community
Acceptable Financing Cash, Cash to New Loan, Submit
Listing Terms Cash, Cash to New Loan, Submit
Financing Cash
Special Listing Condition Standard
Read Less Info
Want to know what your home might be worth? Contact us for a FREE valuation!

Our team is ready to help you sell your home for the highest possible price ASAP

Bought with Mary Lee Swearingen • BHHS CA Properties






