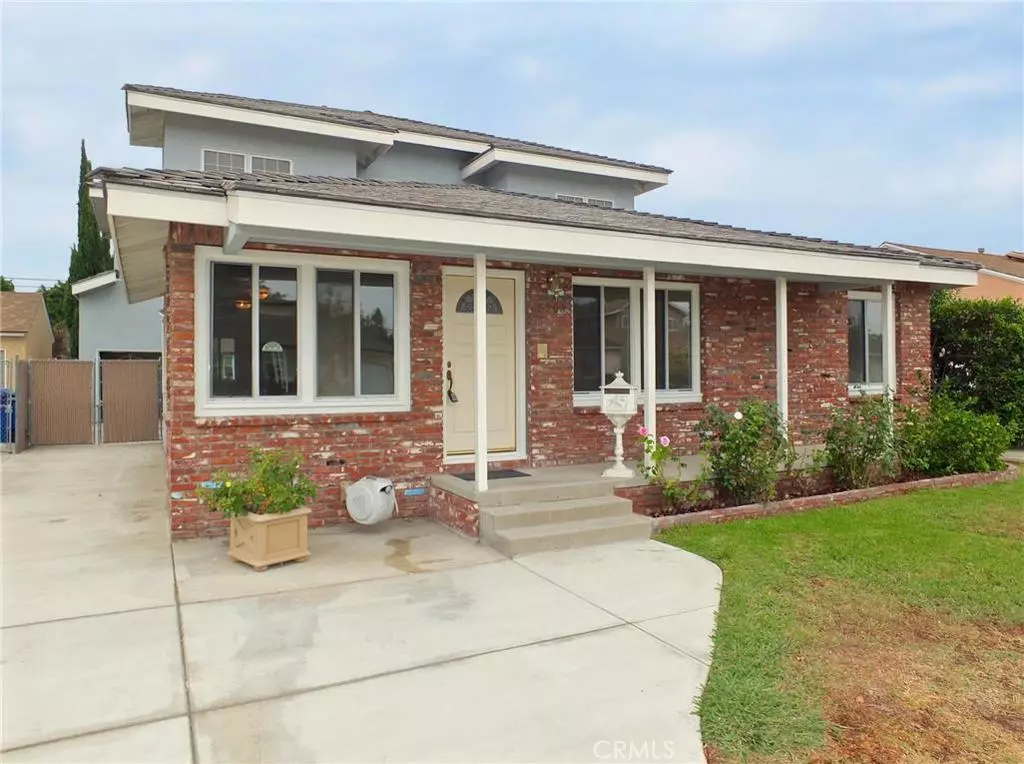$745,000
$750,000
0.7%For more information regarding the value of a property, please contact us for a free consultation.
6 Beds
4 Baths
3,315 SqFt
SOLD DATE : 12/16/2016
Key Details
Sold Price $745,000
Property Type Single Family Home
Sub Type Single Family Residence
Listing Status Sold
Purchase Type For Sale
Square Footage 3,315 sqft
Price per Sqft $224
Subdivision Lakewood Park/North Of Del Amo (Lnd)
MLS Listing ID RS16180987
Sold Date 12/16/16
Bedrooms 6
Full Baths 4
Construction Status Additions/Alterations,Updated/Remodeled
HOA Y/N No
Year Built 1950
Property Description
This beautiful Lakewood home has over 3,300 sq ft of great living space! This lovely home features newly refinished, original hardwood floors throughout as well as newer paint in a neutral palette. There's a formal living room and a beautifully appointed family room complete with floor to ceiling built-ins, a gorgeous fireplace and additional space for a dining room table. French doors lead to the backyard and outdoor entertaining space. There are 6 bedrooms, 4 bathrooms and a huge office/game room with built-ins. The centralized kitchen has custom cabinetry, a walk-in pantry, center cook island with bar seating, a sub-zero refrigerator, as well as an eat-in area and contemporary light fixtures make this room the hub of the home. This house features recessed lighting, skylights, crown molding, a laundry shoot leading to the laundry room and central heat & AC. The large closets, many built-ins both in bedrooms and hallways provide abundance of storage. This home has it all!
Location
State CA
County Los Angeles
Area 23 - Lakewood Park
Zoning LKR1YY
Interior
Interior Features Built-in Features, Block Walls, Ceiling Fan(s), Crown Molding, Eat-in Kitchen, High Ceilings, Pantry, Recessed Lighting, Storage, Solid Surface Counters, Two Story Ceilings, All Bedrooms Up, All Bedrooms Down, Attic, Primary Suite, Walk-In Pantry, Walk-In Closet(s)
Heating Central
Cooling Central Air
Flooring Carpet, Wood
Fireplaces Type Family Room, Gas
Fireplace Yes
Appliance Built-In Range, Dishwasher, Electric Oven, Gas Range, Gas Water Heater, Hot Water Circulator, Microwave, Refrigerator, Trash Compactor
Laundry Laundry Room
Exterior
Parking Features Driveway, Garage
Garage Spaces 2.0
Garage Description 2.0
Fence Block, Chain Link
Pool None
Community Features Curbs, Street Lights, Sidewalks
Utilities Available Sewer Available
View Y/N Yes
View Neighborhood
Roof Type Concrete
Porch Concrete
Attached Garage Yes
Total Parking Spaces 6
Private Pool No
Building
Lot Description Back Yard, Front Yard, Lawn, Street Level
Story Two
Entry Level Two
Foundation Raised
Water Public
Architectural Style Contemporary, Custom
Level or Stories Two
Construction Status Additions/Alterations,Updated/Remodeled
Schools
School District Long Beach Unified
Others
Senior Community No
Tax ID 7173002028
Security Features Carbon Monoxide Detector(s),Smoke Detector(s)
Acceptable Financing Cash, Cash to New Loan, Submit
Listing Terms Cash, Cash to New Loan, Submit
Financing Conventional
Special Listing Condition Standard
Read Less Info
Want to know what your home might be worth? Contact us for a FREE valuation!

Our team is ready to help you sell your home for the highest possible price ASAP

Bought with Stacey Noble • Century 21 On Target

