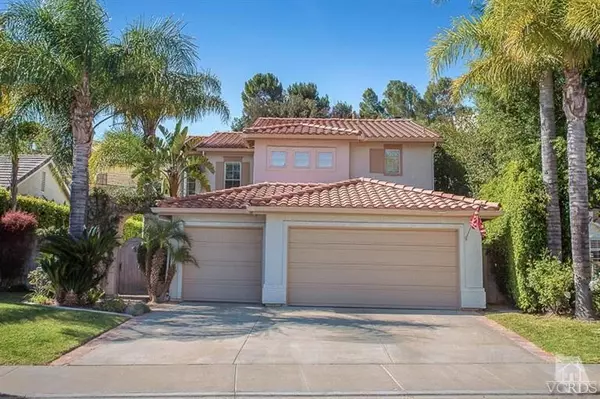$849,900
$849,900
For more information regarding the value of a property, please contact us for a free consultation.
4 Beds
3 Baths
2,322 SqFt
SOLD DATE : 06/15/2015
Key Details
Sold Price $849,900
Property Type Single Family Home
Sub Type Single Family Residence
Listing Status Sold
Purchase Type For Sale
Square Footage 2,322 sqft
Price per Sqft $366
Subdivision Meadow Wood-610 - 1005712
MLS Listing ID 215004478
Sold Date 06/15/15
Bedrooms 4
Full Baths 3
Construction Status Updated/Remodeled
HOA Y/N No
Year Built 1996
Lot Size 0.295 Acres
Property Description
Gorgeous, updated home in highly desirable Lang Ranch of Thousand Oaks. Lovely 4 br, 3 bath, bright open floorplan w/br & updated bath downs. Breathtaking, private backyard backing to open space w/custom pool/spa with waterfall features, large patio for entertaining, grassy area w/play set, incredible views off top plateau. Kitchen w/granite counters, breakfast bar, island, double oven & eat-in kitchen area all opening to family room. Inviting living room & formal dining room combination w/French doors opening to backyard & separate family room w/fireplace. Lrg master suite overlooking backyard & master bath w/travertine floors, cedar lined walk-in closet, separate tub & frameless glass shower. Central heat & air, dual paned windows, plantation shutters, recessed lighting & 3 car garage w/storage. Walking distance to award winning Lang Ranch Elementary, huge Oakbrook Park, shopping & hiking. Welcome Home to your Oasis.
Location
State CA
County Ventura
Area Toe - Thousand Oaks East
Zoning RPD257U0S
Interior
Interior Features Breakfast Bar, Breakfast Area, Crown Molding, High Ceilings, Open Floorplan, Recessed Lighting, Bedroom on Main Level, Primary Suite, Walk-In Closet(s)
Heating Central, Forced Air
Cooling Central Air
Flooring Carpet
Fireplaces Type Family Room, Gas
Fireplace Yes
Appliance Double Oven, Dishwasher, Gas Cooking, Disposal, Refrigerator
Laundry Laundry Room
Exterior
Exterior Feature Rain Gutters
Parking Features Direct Access, Driveway, Garage, Storage
Garage Spaces 3.0
Garage Description 3.0
Fence Block, Wood, Wrought Iron
Pool Fenced, In Ground, Private
View Y/N Yes
View City Lights, Park/Greenbelt, Hills, Mountain(s)
Roof Type Spanish Tile
Porch Concrete
Attached Garage Yes
Total Parking Spaces 3
Private Pool Yes
Building
Lot Description Landscaped, Sprinkler System
Entry Level Two
Architectural Style Spanish
Level or Stories Two
Construction Status Updated/Remodeled
Schools
School District Conejo Valley Unified
Others
Senior Community No
Tax ID 5710141125
Security Features Carbon Monoxide Detector(s),Smoke Detector(s)
Acceptable Financing Submit
Listing Terms Submit
Financing Conventional
Special Listing Condition Standard
Read Less Info
Want to know what your home might be worth? Contact us for a FREE valuation!

Our team is ready to help you sell your home for the highest possible price ASAP

Bought with Maureen Alphonso • Dilbeck Estates






