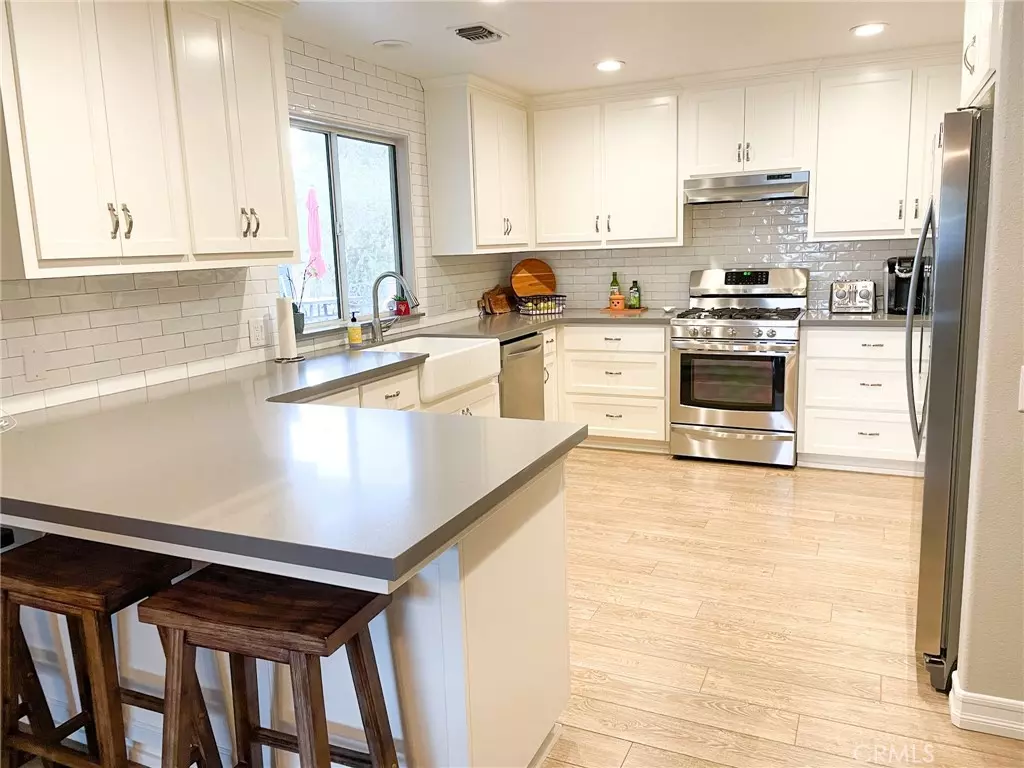$770,000
$724,900
6.2%For more information regarding the value of a property, please contact us for a free consultation.
4 Beds
2 Baths
1,918 SqFt
SOLD DATE : 02/17/2022
Key Details
Sold Price $770,000
Property Type Single Family Home
Sub Type Single Family Residence
Listing Status Sold
Purchase Type For Sale
Square Footage 1,918 sqft
Price per Sqft $401
MLS Listing ID NS22007498
Sold Date 02/17/22
Bedrooms 4
Full Baths 2
HOA Y/N No
Year Built 1999
Lot Size 1.000 Acres
Property Description
Picture perfect 4 bed, 2 bath home on an acre in Ground Squirrel Hollow. Drive up the driveway to see this beautifully remodeled home resting on the top of a knoll. Relax and enjoy the views of the rolling hills surrounding you. With charming curb appeal, the entryway will welcome you in with a covered front porch. Walk into the spacious home boasting an open floor plan, cozy gas fireplace with authentic barn wood mantel, tastefully upgraded kitchen, and sizable formal dining room perfect for entertaining. 2 guest bedrooms, a full guest bath, and a master suite are on one side of the home, while the 4th bedroom/office/workout room is on the other side of the home. The master bedroom features a large walk in closet, farmhouse style on-suite bathroom with double vanity and tiled shower. Outside you'll find a wonderful covered patio to enjoy a glass wine and take in the beautiful, wine country sunsets. You don't want to miss your chance at calling this your home!
Location
State CA
County San Luis Obispo
Area Prse - Pr South 46-East 101
Zoning AG
Rooms
Other Rooms Shed(s)
Main Level Bedrooms 4
Interior
Interior Features Open Floorplan, Main Level Primary, Primary Suite
Heating Forced Air, Fireplace(s)
Cooling Central Air
Fireplaces Type Family Room, Gas
Fireplace Yes
Appliance Dishwasher, Propane Oven
Laundry In Garage
Exterior
Parking Features Driveway, Garage Faces Front, RV Access/Parking
Garage Spaces 2.0
Garage Description 2.0
Pool None
Community Features Rural
Utilities Available Propane
View Y/N Yes
View Hills
Porch Rear Porch, Covered, Front Porch, Patio
Attached Garage Yes
Total Parking Spaces 2
Private Pool No
Building
Lot Description Front Yard, Horse Property, Rectangular Lot, Sloped Up
Story 1
Entry Level One
Sewer Septic Tank
Water Well
Level or Stories One
Additional Building Shed(s)
New Construction No
Schools
School District Paso Robles Joint Unified
Others
Senior Community No
Tax ID 015142002
Acceptable Financing Cash, Cash to New Loan, Conventional
Horse Property Yes
Listing Terms Cash, Cash to New Loan, Conventional
Financing Cash
Special Listing Condition Standard
Read Less Info
Want to know what your home might be worth? Contact us for a FREE valuation!

Our team is ready to help you sell your home for the highest possible price ASAP

Bought with Marina Nicoli • Keller Williams Realty Central Coast






