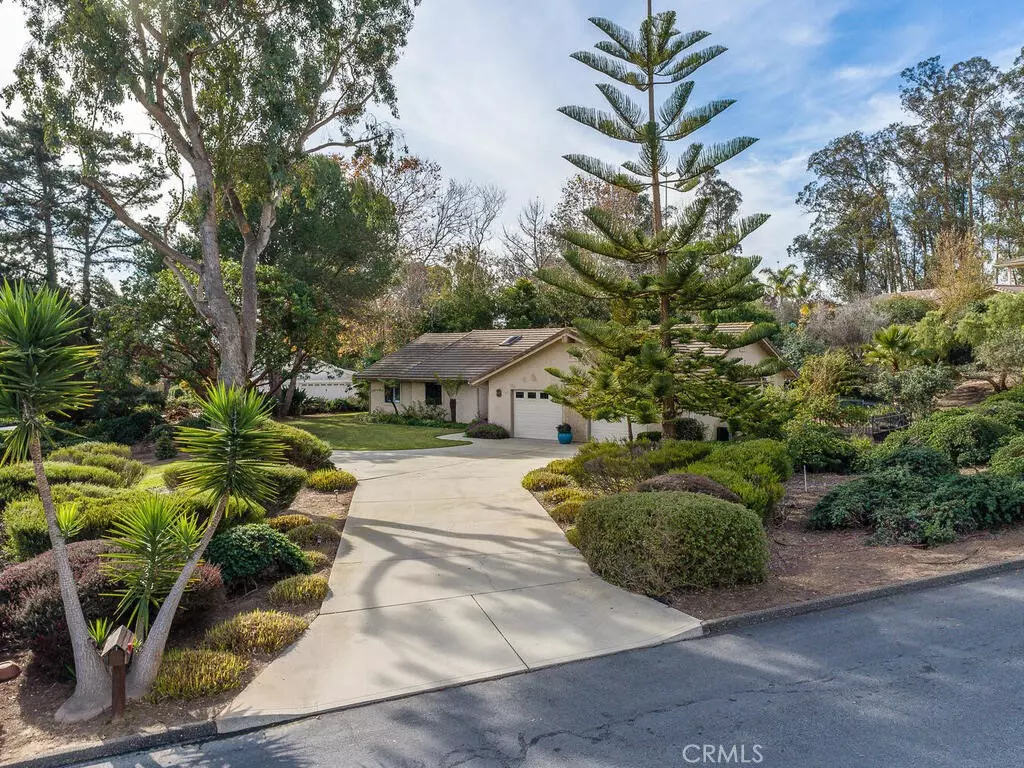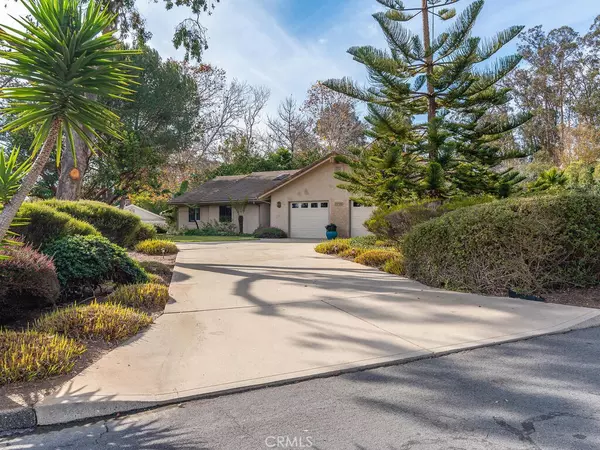$1,196,000
$1,125,000
6.3%For more information regarding the value of a property, please contact us for a free consultation.
3 Beds
2 Baths
2,000 SqFt
SOLD DATE : 02/17/2022
Key Details
Sold Price $1,196,000
Property Type Single Family Home
Sub Type Single Family Residence
Listing Status Sold
Purchase Type For Sale
Square Footage 2,000 sqft
Price per Sqft $598
MLS Listing ID PI22003424
Sold Date 02/17/22
Bedrooms 3
Full Baths 2
Condo Fees $633
Construction Status Turnkey
HOA Fees $52/ann
HOA Y/N Yes
Year Built 1993
Lot Size 1.000 Acres
Property Description
This lovely single level country home on just under an acre boasts an outstanding location in the coveted Hidden Village neighborhood of Arroyo Grande. The corner lot on a quiet cul de sac provides tranquil views of rural hillsides and peaceful ambience. This well designed property features 3 bedrooms, 2 baths, and an office off the entry, with a total of 2,000 sf of living space. The open floor plan allows for easy entertaining, and the spacious kitchen has abundant storage and counter space, a large island/breakfast bar, and direct access to the rear yard. Additional desirable amenities include an interior laundry room with more great storage, plantation shutters, and central air conditioning. Beautiful front and rear yards are nicely landscaped, with grassy expanses, fruit trees, and a large patio. Enjoy rural living with the convenience of being just a few minutes from the Village of Arroyo Grande, Central Coast beaches, wineries, restaurants and quaint shops. Call your favorite realtor soon to make an appointment, as this one should go quickly!
Location
State CA
County San Luis Obispo
Area Ag-West Of Hwy 101
Rooms
Main Level Bedrooms 3
Interior
Interior Features Breakfast Bar, Ceiling Fan(s), Cathedral Ceiling(s), Separate/Formal Dining Room, High Ceilings, Open Floorplan, Solid Surface Counters, All Bedrooms Down, Bedroom on Main Level, Main Level Primary, Primary Suite, Walk-In Closet(s)
Heating Forced Air
Cooling Central Air
Flooring Carpet, Tile
Fireplaces Type Living Room, Pellet Stove
Fireplace Yes
Appliance Dishwasher, Electric Cooktop, Disposal, Gas Oven, Microwave, Water Softener, Water Heater
Laundry Washer Hookup, Electric Dryer Hookup, Gas Dryer Hookup, Inside, Laundry Room
Exterior
Exterior Feature Rain Gutters
Parking Features Concrete, Door-Multi, Driveway, Garage, Garage Door Opener
Garage Spaces 2.0
Garage Description 2.0
Fence Wrought Iron
Pool None
Community Features Gutter(s), Rural
Utilities Available Cable Available, Electricity Connected, Natural Gas Connected, Phone Available, Water Connected
Amenities Available Other
View Y/N Yes
View Hills, Mountain(s), Neighborhood
Roof Type Concrete,Tile
Accessibility None
Porch Concrete
Attached Garage Yes
Total Parking Spaces 2
Private Pool No
Building
Lot Description 0-1 Unit/Acre, Back Yard, Corner Lot, Cul-De-Sac, Front Yard, Sprinklers In Rear, Sprinklers In Front, Landscaped, Sprinklers Timer, Sprinkler System, Sloped Up, Yard
Story One
Entry Level One
Foundation Slab
Sewer Septic Tank
Water Private
Architectural Style Contemporary
Level or Stories One
New Construction No
Construction Status Turnkey
Schools
School District San Luis Coastal Unified
Others
HOA Name The Management Trust Central Coast
Senior Community No
Tax ID 075061043
Security Features Carbon Monoxide Detector(s),Smoke Detector(s)
Acceptable Financing Cash, Cash to New Loan, Conventional
Listing Terms Cash, Cash to New Loan, Conventional
Financing Conventional
Special Listing Condition Trust
Read Less Info
Want to know what your home might be worth? Contact us for a FREE valuation!

Our team is ready to help you sell your home for the highest possible price ASAP

Bought with Rachel Metzger • Compass






