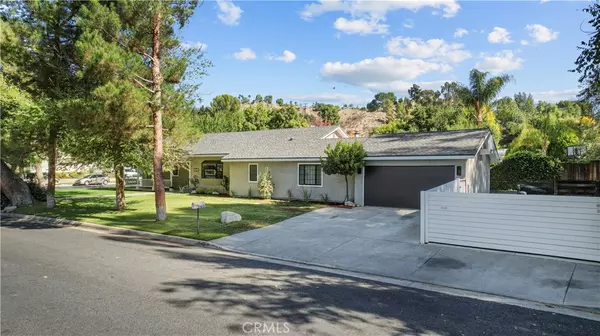$965,000
$999,990
3.5%For more information regarding the value of a property, please contact us for a free consultation.
4 Beds
3 Baths
2,382 SqFt
SOLD DATE : 01/25/2022
Key Details
Sold Price $965,000
Property Type Single Family Home
Sub Type Single Family Residence
Listing Status Sold
Purchase Type For Sale
Square Footage 2,382 sqft
Price per Sqft $405
Subdivision Bonelli (Bonl)
MLS Listing ID SR21248106
Sold Date 01/25/22
Bedrooms 4
Full Baths 3
Construction Status Updated/Remodeled,Turnkey
HOA Y/N No
Year Built 1953
Lot Size 0.326 Acres
Property Description
MUST SEE MID CENTURY MODERN SINGLE STORY FARMHOUSE IN HIGHLY DESIRED BONELLI TRACT... This COMPLETELY redefined & redesigned corner lot is lot #1 in one of Santa Clarita's most desired neighborhoods. Mature trees and an abundance of character make this neighborhood so incredibly charming. This expansive single story home offers authentic brick flooring throughout the living room and into the massive kitchen and laundry room. The open style kitchen offers tons of cabinetry, modern stainless steel appliances, quartz countertops, farmhouse sink, and LED efficient lighting. 3 guest bedrooms and 2 full baths are on one side of the property, while the Master Suite remains separate on the other side of the home. All bathrooms are remodeled, and or new, and the home is equipped with a tankless water heater. This home features ceiling fans in every room, exposed beam ceilings, and multiple tube skylights for natural light enhancement throughout. The HVAC, system and tankless have been designed to fit into the attic for maximum efficiency. There are 5 newer sliders that bring the private backyard / courtyard and inside together as one. There is a "finished" shed in the corner of the property for all of your garage belongings, so you can actually put your cars inside of the garage! This property has NO HOAs, and NO MELLO ROOS, and can be show 7 days a week. Please call or text for your private showing today...
Location
State CA
County Los Angeles
Area Bouq - Bouquet Canyon
Zoning SCUR2
Rooms
Other Rooms Workshop
Main Level Bedrooms 4
Interior
Interior Features Recessed Lighting, All Bedrooms Down, Bedroom on Main Level, Main Level Primary, Primary Suite
Heating Central
Cooling Central Air
Flooring Carpet, Stone, Wood
Fireplaces Type Family Room, Living Room, Multi-Sided, Raised Hearth, Wood Burning
Fireplace Yes
Appliance Convection Oven, Double Oven, Dishwasher, Tankless Water Heater
Laundry Inside, Laundry Room
Exterior
Parking Features Boat, Gated, RV Gated, RV Access/Parking
Garage Spaces 2.0
Garage Description 2.0
Pool None
Community Features Suburban
View Y/N Yes
View Mountain(s)
Roof Type Flat Tile
Porch Concrete, Covered, Deck
Attached Garage Yes
Total Parking Spaces 2
Private Pool No
Building
Lot Description Corner Lot
Story 1
Entry Level One
Sewer Public Sewer, Sewer Tap Paid
Water Public
Architectural Style Mid-Century Modern
Level or Stories One
Additional Building Workshop
New Construction No
Construction Status Updated/Remodeled,Turnkey
Schools
School District William S. Hart Union
Others
Senior Community No
Tax ID 2808001001
Acceptable Financing Conventional, Cal Vet Loan, FHA, VA Loan
Listing Terms Conventional, Cal Vet Loan, FHA, VA Loan
Financing Conventional
Special Listing Condition Standard
Read Less Info
Want to know what your home might be worth? Contact us for a FREE valuation!

Our team is ready to help you sell your home for the highest possible price ASAP

Bought with Brian Ends • Real Brokerage Technologies, Inc.






