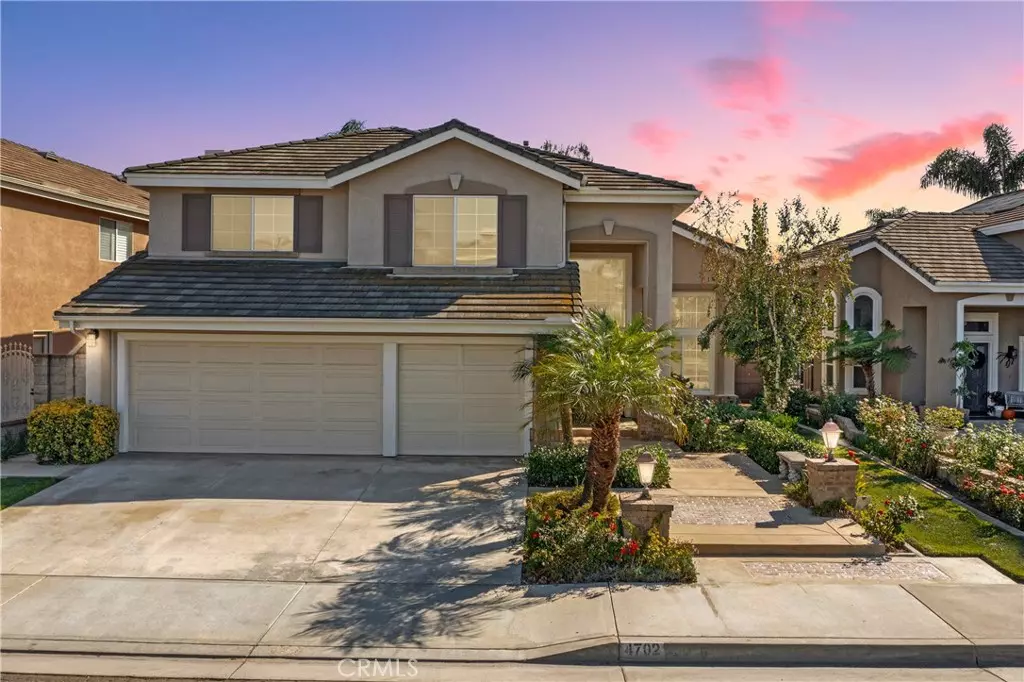$1,300,000
$1,288,000
0.9%For more information regarding the value of a property, please contact us for a free consultation.
5 Beds
3 Baths
2,655 SqFt
SOLD DATE : 12/15/2021
Key Details
Sold Price $1,300,000
Property Type Single Family Home
Sub Type Single Family Residence
Listing Status Sold
Purchase Type For Sale
Square Footage 2,655 sqft
Price per Sqft $489
Subdivision Belmont Estates (Bele)
MLS Listing ID PW21225480
Sold Date 12/15/21
Bedrooms 5
Full Baths 3
Condo Fees $75
HOA Fees $75/mo
HOA Y/N Yes
Year Built 1994
Lot Size 7,148 Sqft
Property Description
***WELCOME TO THIS BEAUTIFUL HOME WITH LARGE YARD IN THE HIGHLY SOUGHT AFTER BELMONT RIDGE***Double Door Tiled Entry With Grand Spiral Staircase. Living Room Boasting With High Ceilings And An Abundance Of Natural Light. Formal Dining Room Perfect For Formal Entertaining. Kitchen Features Gorgeous Maple Cabinetry, Granite Countertops, Center Island, Double Ovens. Cozy Family Room With Brick Fireplace Opens To The Kitchen And Overlooks The Impressive Park-like Yard. Main Level Bedroom With A Full Bath Includes Granite Counters And A Walk-in Shower. Laundry Room With Sink Has Plenty Of Cabinetry. Upstairs Landing With large Closet For Extra Storage. Wonderful Primary Suite Overlooks The Plush Green Yard. Primary Bath Offers A Walk-in Shower, Soaking Tub, Dual Sinks And A Walk-in Closet. Two Additional Bedroom Each Share A Secondary Bath with Dual Tiled Sinks, Lots Of Storage Cabinetry And A Tub/Shower Combo. HUGE Upstairs Bous Room Is An Amazing Space For The Kids. This Incredible Back Yard Is Perfect For Outdoor Entertaining Including A Large Covered Patio, Brick Walkway That Leads To A Built-in BBQ Area With Bar Seating And Another Private Seating Area. All This Surrounded By Mature Landscaping Including Apple, Mandarin, Apricot, Lemon And Orange Trees! Hurry To See This Special Property...It Won't Last!!
Location
State CA
County Orange
Area 72 - Orange & Garden Grove, E Of Harbor, N Of 22 F
Rooms
Main Level Bedrooms 1
Interior
Interior Features Ceiling Fan(s), Separate/Formal Dining Room, Eat-in Kitchen, Granite Counters, High Ceilings, Tile Counters, Two Story Ceilings, Bedroom on Main Level, Primary Suite, Walk-In Closet(s)
Heating Central
Cooling Central Air
Flooring Carpet, Tile
Fireplaces Type Family Room
Fireplace Yes
Appliance Built-In Range, Double Oven, Dishwasher, Disposal
Laundry Inside, Laundry Room
Exterior
Parking Features Door-Multi, Driveway, Garage Faces Front, Garage
Garage Spaces 3.0
Garage Description 3.0
Fence Block
Pool None
Community Features Curbs, Gutter(s), Street Lights, Sidewalks
Utilities Available Electricity Connected, Natural Gas Connected, Sewer Connected
Amenities Available Picnic Area, Playground
View Y/N No
View None
Porch Concrete, Covered
Attached Garage Yes
Total Parking Spaces 3
Private Pool No
Building
Lot Description 0-1 Unit/Acre
Story 2
Entry Level Two
Sewer Public Sewer
Water Public
Level or Stories Two
New Construction No
Schools
Elementary Schools Nohl Canyon
Middle Schools Cerro Villa
High Schools Villa Park
School District Orange Unified
Others
HOA Name The Ridge At Belmont
Senior Community No
Tax ID 36184211
Security Features Carbon Monoxide Detector(s),Smoke Detector(s)
Acceptable Financing Cash to New Loan
Listing Terms Cash to New Loan
Financing Cash to New Loan
Special Listing Condition Standard
Read Less Info
Want to know what your home might be worth? Contact us for a FREE valuation!

Our team is ready to help you sell your home for the highest possible price ASAP

Bought with Adam Hammodat • Keller Williams Realty






