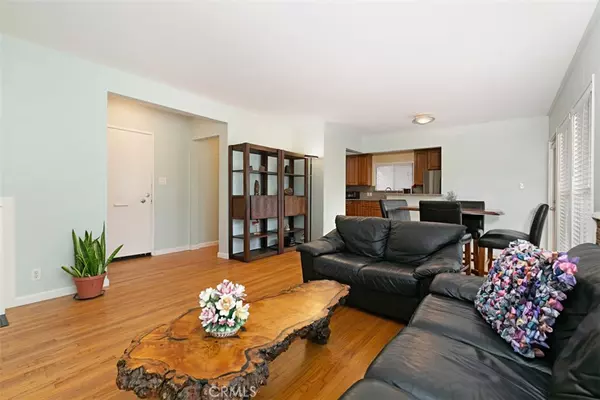$748,400
$799,900
6.4%For more information regarding the value of a property, please contact us for a free consultation.
3 Beds
2 Baths
1,234 SqFt
SOLD DATE : 11/10/2021
Key Details
Sold Price $748,400
Property Type Single Family Home
Sub Type Single Family Residence
Listing Status Sold
Purchase Type For Sale
Square Footage 1,234 sqft
Price per Sqft $606
Subdivision Other (Othr)
MLS Listing ID PW21147339
Sold Date 11/10/21
Bedrooms 3
Full Baths 1
Three Quarter Bath 1
Construction Status Turnkey
HOA Y/N No
Year Built 1953
Lot Size 5,989 Sqft
Property Description
Welcome home to this tastefully upgraded home just steps away from the El Dorado Park in Long Beach. Upon entry, you will feel welcome by the airy living room and the gorgeous hardwood flooring. This cozy home features three bedrooms and two bathrooms, dual pane windows, ceiling fans, and a fireplace in the living room. Master bedroom highlights a designated bathroom with a walk-in shower and walk-in closet. Kitchen is remodeled with granite countertops and newer cabinets. Backyard with fruit trees has great potential and has space for an ADU (Accessory Dwelling Unit). This home has easy freeway access to the 405 fwy and 605 fwy.
Location
State CA
County Los Angeles
Area 33 - Lakewood Plaza, Rancho
Rooms
Main Level Bedrooms 3
Interior
Interior Features All Bedrooms Down
Heating Fireplace(s), Wall Furnace
Cooling None
Flooring Tile, Wood
Fireplaces Type Living Room
Fireplace Yes
Appliance Disposal, Gas Oven, Gas Range, Gas Water Heater, Microwave
Laundry Washer Hookup, Gas Dryer Hookup, Inside, Laundry Closet
Exterior
Parking Features Garage Faces Front
Garage Spaces 2.0
Garage Description 2.0
Fence Block
Pool None
Community Features Storm Drain(s), Sidewalks
Utilities Available Electricity Connected, Natural Gas Connected, Sewer Connected, Water Connected
View Y/N Yes
View Park/Greenbelt
Roof Type Shingle
Accessibility Safe Emergency Egress from Home
Porch Concrete
Attached Garage No
Total Parking Spaces 2
Private Pool No
Building
Lot Description 0-1 Unit/Acre
Faces South
Story One
Entry Level One
Foundation Raised
Sewer Public Sewer
Water Public
Architectural Style Traditional
Level or Stories One
New Construction No
Construction Status Turnkey
Schools
Elementary Schools Tincher
High Schools Milliken
School District Long Beach Unified
Others
Senior Community No
Tax ID 7235006015
Acceptable Financing Cash, Conventional, 1031 Exchange, Fannie Mae, Freddie Mac
Listing Terms Cash, Conventional, 1031 Exchange, Fannie Mae, Freddie Mac
Financing Conventional
Special Listing Condition Standard
Read Less Info
Want to know what your home might be worth? Contact us for a FREE valuation!

Our team is ready to help you sell your home for the highest possible price ASAP

Bought with Katherine Salinas • Berkshire Hathaway H.S.C.P.






