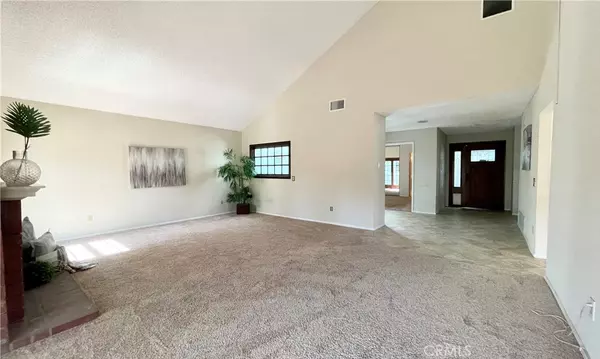$1,036,000
$975,000
6.3%For more information regarding the value of a property, please contact us for a free consultation.
2 Beds
2 Baths
1,610 SqFt
SOLD DATE : 10/04/2021
Key Details
Sold Price $1,036,000
Property Type Single Family Home
Sub Type Single Family Residence
Listing Status Sold
Purchase Type For Sale
Square Footage 1,610 sqft
Price per Sqft $643
Subdivision Other (Othr)
MLS Listing ID TR21200894
Sold Date 10/04/21
Bedrooms 2
Full Baths 2
Construction Status Turnkey
HOA Y/N No
Year Built 1980
Lot Size 4,813 Sqft
Property Description
Captivating and Charming Home in Irvine! Located in a highly desirable community, this 2BR/2BA, 1,600sqft single-story property emanates welcoming vibes with gorgeous shaker siding, newer exterior paint, tidy landscaping, and delightful wrought iron and brick fencing. Once inside, you discover an openly flowing floor plan, a neutral color scheme, newer interior paint, soaring vaulted ceilings, attractive tile flooring, tons of glimmering natural light, and an expansive sun-drenched living room with a floor-to-ceiling fireplace. Explore further to find a kitchen featuring ample wood cabinetry, breakfast bar, double-ovens, granite countertops, built-in microwave, dishwasher, and a dining area. Ideal for those who enjoy entertaining, the outdoor space includes a built-in BBQ, spa, a covered patio, and fruit trees! Sleep easy in the primary bedroom, which has tons of closet space and an attached en suite. One additional bedroom is abundantly sized with dedicated closets, while the guest bathroom has a shower/tub combo and a storage vanity. Other features: attached 2-car garage, laundry area, whole house fan, dual pane windows, no HOA, low taxes, only steps from Carrotwood Park, close to shopping, dining, parks, I-5, highways, beaches, and schools, and so much more! Call now to secure your private tour!
Location
State CA
County Orange
Area Nw - Northwood
Rooms
Main Level Bedrooms 2
Interior
Interior Features Chair Rail, Ceiling Fan(s), Cathedral Ceiling(s), Dry Bar, Pull Down Attic Stairs, All Bedrooms Down, Bedroom on Main Level, Main Level Master, Walk-In Closet(s)
Heating Central
Cooling Central Air, Whole House Fan
Flooring Carpet, Tile
Fireplaces Type Living Room
Fireplace Yes
Appliance Double Oven, Dishwasher, Gas Cooktop, Disposal, Microwave
Laundry Washer Hookup, Gas Dryer Hookup, In Garage
Exterior
Parking Features Door-Multi, Garage Faces Front, Garage
Garage Spaces 2.0
Garage Description 2.0
Fence Brick, Wood, Wrought Iron
Pool None
Community Features Curbs, Gutter(s), Street Lights, Suburban, Sidewalks
Utilities Available Electricity Connected, Natural Gas Connected, Sewer Connected, Water Connected
View Y/N Yes
View Neighborhood
Roof Type Composition,Shingle
Accessibility No Stairs
Porch Rear Porch, Concrete, Covered, Front Porch
Attached Garage Yes
Total Parking Spaces 2
Private Pool No
Building
Lot Description Back Yard, Front Yard, Lawn, Landscaped, Sprinklers Timer, Sprinkler System, Yard
Story 1
Entry Level One
Foundation Slab
Sewer Public Sewer
Water Public
Architectural Style Cape Cod
Level or Stories One
New Construction No
Construction Status Turnkey
Schools
High Schools Northwood
School District Irvine Unified
Others
Senior Community No
Tax ID 55101622
Security Features Carbon Monoxide Detector(s),Smoke Detector(s)
Acceptable Financing Cash, Cash to New Loan, Conventional, FHA, Submit, VA Loan
Listing Terms Cash, Cash to New Loan, Conventional, FHA, Submit, VA Loan
Financing Cash
Special Listing Condition Standard
Read Less Info
Want to know what your home might be worth? Contact us for a FREE valuation!

Our team is ready to help you sell your home for the highest possible price ASAP

Bought with Jennifer Matsumoto • Century 21 Masters






