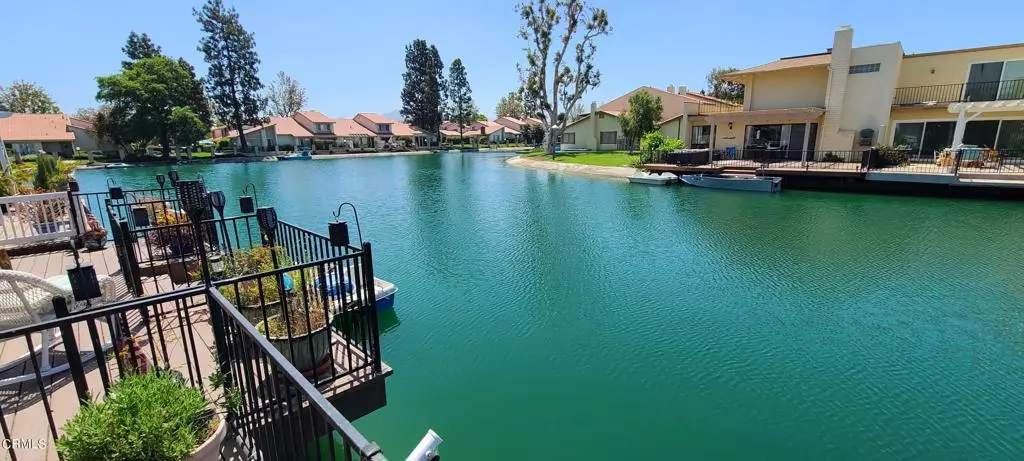$630,000
$589,000
7.0%For more information regarding the value of a property, please contact us for a free consultation.
3 Beds
3 Baths
1,481 SqFt
SOLD DATE : 07/29/2021
Key Details
Sold Price $630,000
Property Type Single Family Home
Sub Type Single Family Residence
Listing Status Sold
Purchase Type For Sale
Square Footage 1,481 sqft
Price per Sqft $425
Subdivision Lakeside Village - 187002
MLS Listing ID V1-6340
Sold Date 07/29/21
Bedrooms 3
Full Baths 2
Half Baths 1
Condo Fees $425
HOA Fees $425/mo
HOA Y/N Yes
Year Built 1967
Property Description
WELCOME TO PARADISE!!!...This is your ticket to an everyday vacation>...You will definitely feel like you are on vacation every day when you comeback from a hard day of working and step into your back deck with a refreshment on hand relax and forget about your day.This 3 bedrooms and 2 and a half bathrooms is nice, clean, freshly painted with an open floor plan, nice open kitchen, fireplace, lots of natural light, crown molding, high end A/C and Heat units on first and second floor, all bedrooms upstairs, wood-like floors, two car attached garage, located on a Cul-de-sac, with a lake view to die for!..Oh wait, and did I mention that it comes with paid in full solar panels to save you a lot of money on your electrical bill every month!...The view it's just stunning!..You have to see it to appreciate it...Close to grocery stores like Trader Joe's, good restaurants, summer concerts at the park right across the street, the 101 fwy and the famous Camarillo Premium Outlets Mall and just 10-15 minutes to the beach, what fits your life style? Come on bring your sandals, your paddle boat and enjoy the good life at the lake!
Location
State CA
County Ventura
Area Vc41 - Camarillo Central
Interior
Interior Features Balcony, Ceiling Fan(s), Crown Molding, Pantry, Stone Counters, All Bedrooms Up
Heating Electric, Radiant
Cooling Electric
Flooring Laminate
Fireplaces Type Free Standing, Living Room, Masonry, Wood Burning
Fireplace Yes
Appliance 6 Burner Stove, Dishwasher, Electric Oven, Electric Water Heater
Laundry Washer Hookup, Electric Dryer Hookup, In Garage
Exterior
Parking Features Driveway, Garage, Private
Garage Spaces 2.0
Garage Description 2.0
Fence Good Condition
Pool Association, Community, Fenced, In Ground
Community Features Fishing, Lake, Street Lights, Pool
Utilities Available Sewer Connected, Water Connected
Amenities Available Clubhouse, Pets Allowed, Recreation Room, RV Parking
Waterfront Description Dock Access,Lake,Lake Front
View Y/N Yes
View Lake, Water
Porch Concrete, Deck
Attached Garage Yes
Total Parking Spaces 2
Private Pool Yes
Building
Lot Description Cul-De-Sac
Faces West
Story Two
Entry Level Two
Foundation Slab
Sewer Public Sewer
Water Public
Level or Stories Two
Others
HOA Name Gold Coast
Senior Community No
Tax ID 1650262180
Acceptable Financing Cash, Cash to Existing Loan, Cash to New Loan, Conventional, FHA, VA Loan
Listing Terms Cash, Cash to Existing Loan, Cash to New Loan, Conventional, FHA, VA Loan
Financing Conventional
Special Listing Condition Trust
Read Less Info
Want to know what your home might be worth? Contact us for a FREE valuation!

Our team is ready to help you sell your home for the highest possible price ASAP

Bought with Herbert Rim • Equity Union






