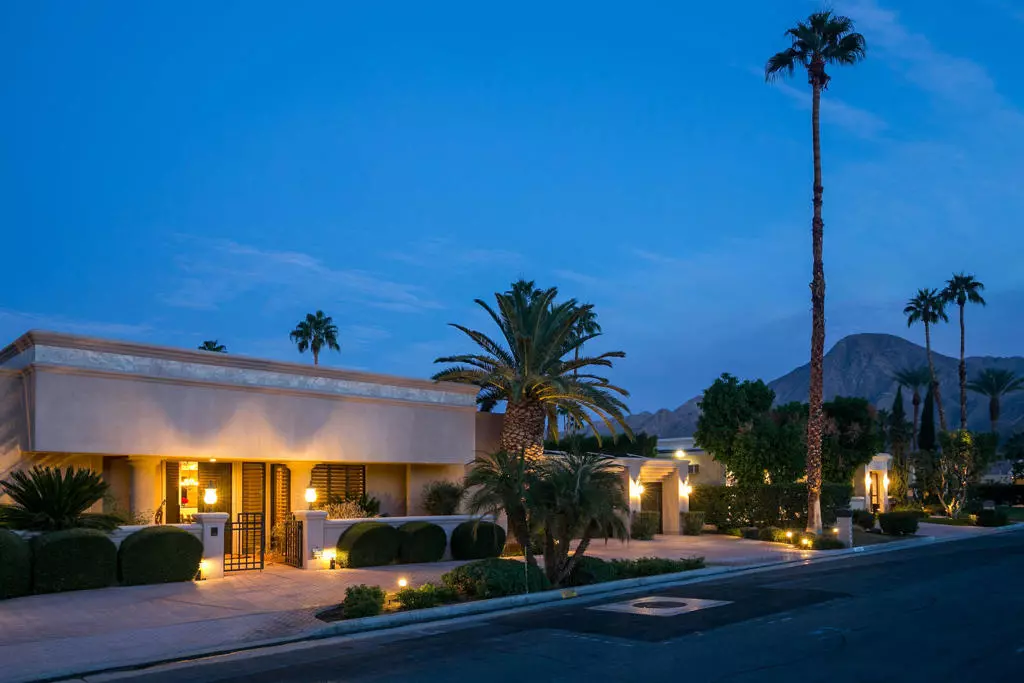$1,665,000
$1,650,000
0.9%For more information regarding the value of a property, please contact us for a free consultation.
4 Beds
5 Baths
4,749 SqFt
SOLD DATE : 06/08/2021
Key Details
Sold Price $1,665,000
Property Type Single Family Home
Sub Type Single Family Residence
Listing Status Sold
Purchase Type For Sale
Square Footage 4,749 sqft
Price per Sqft $350
Subdivision Not Applicable-1
MLS Listing ID 219061179DA
Sold Date 06/08/21
Bedrooms 4
Full Baths 4
Half Baths 1
Construction Status Updated/Remodeled
HOA Y/N No
Year Built 1988
Lot Size 10,890 Sqft
Property Description
Impressive 4 bedroom, 4.5 bath, 4749sqft estate in Indian Wells! Home was remodeled in 2015 with a state of the art entertainers dream kitchen. Home comes fully furnished and ready to move right in with only your suitcase! New air conditioners, HVAC system that provides a 'Clean home' and fully paid for solar panels that save on average $24,000/ year in electricity. This home offers the best in privacy with peek-a-boo views of Eisenhower mountain. And rest assured, a new, fiber tight roof was installed as well. This home will not last long and only needs your personal touch to make it your own.
Location
State CA
County Riverside
Area 325 - Indian Wells
Zoning R-1
Interior
Interior Features Wet Bar, Breakfast Bar, Breakfast Area, Separate/Formal Dining Room, High Ceilings, Open Floorplan, Storage, Bar, Wired for Sound, All Bedrooms Down, Bedroom on Main Level, Instant Hot Water, Main Level Primary, Primary Suite, Walk-In Pantry, Walk-In Closet(s)
Heating Central, Electric, Fireplace(s)
Flooring Carpet, Stone, Wood
Fireplaces Type Gas, Great Room, Kitchen, Primary Bedroom
Equipment Satellite Dish
Fireplace Yes
Appliance Convection Oven, Dishwasher, Freezer, Gas Cooktop, Disposal, Gas Range, Ice Maker, Microwave, Refrigerator, Range Hood, Self Cleaning Oven, Vented Exhaust Fan, Water Heater, Water Purifier
Laundry Laundry Room
Exterior
Exterior Feature Barbecue
Parking Features Circular Driveway, Driveway, Garage, Golf Cart Garage, Garage Door Opener, On Street, Tandem
Garage Spaces 3.0
Garage Description 3.0
Fence Block
Pool Gunite, Electric Heat, In Ground, Private
Utilities Available Cable Available
View Y/N No
Roof Type Other
Porch Covered, Deck, Rooftop
Attached Garage Yes
Total Parking Spaces 6
Private Pool Yes
Building
Lot Description Back Yard, Drip Irrigation/Bubblers, Front Yard, Lawn, Landscaped, Level, Paved, Sprinklers Timer, Sprinkler System, Yard
Story 1
Entry Level One
Foundation Slab
Architectural Style Traditional
Level or Stories One
New Construction No
Construction Status Updated/Remodeled
Schools
School District Desert Sands Unified
Others
Senior Community No
Tax ID 626203079
Security Features Fire Sprinkler System
Acceptable Financing Cash, Cash to New Loan, Conventional
Green/Energy Cert Solar
Listing Terms Cash, Cash to New Loan, Conventional
Financing Conventional
Special Listing Condition Standard
Read Less Info
Want to know what your home might be worth? Contact us for a FREE valuation!

Our team is ready to help you sell your home for the highest possible price ASAP

Bought with Todd Cromwell • Keller Williams Luxury Homes






