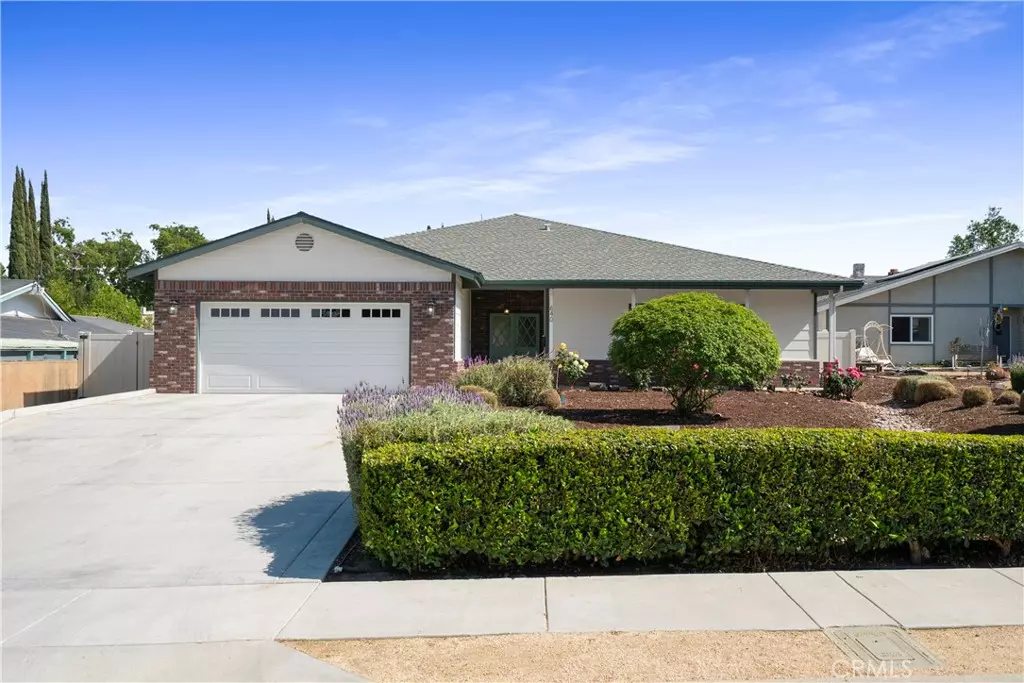$852,000
$749,000
13.8%For more information regarding the value of a property, please contact us for a free consultation.
4 Beds
4 Baths
2,663 SqFt
SOLD DATE : 05/27/2021
Key Details
Sold Price $852,000
Property Type Single Family Home
Sub Type Single Family Residence
Listing Status Sold
Purchase Type For Sale
Square Footage 2,663 sqft
Price per Sqft $319
Subdivision Other (Othr)
MLS Listing ID IV21082574
Sold Date 05/27/21
Bedrooms 4
Full Baths 3
Half Baths 1
Construction Status Turnkey
HOA Y/N No
Year Built 2015
Lot Size 0.510 Acres
Property Description
This contemporary ranch-style home feels awe-inspiring with its transitional interior, soaring ceilings and soothing outdoor views. The custom-built four bedroom, four bath home is located in a mature Corona neighborhood. Linger on the inviting front porch before entering through the double door entry into this stunning floorplan. The spacious living room is the perfect gathering spot that allows conversation to flow freely between the adjoining kitchen and dining area. The kitchen showcases an expansive quartz peninsula with apron front farmhouse sink, subway tile backsplash, pendent lighting, custom cabinetry, stainless steel appliances and range hood, convection oven, walk-in pantry and Herringbone patterned Travertine flooring.
The home features two Owner Suites. The oversized main suite can accommodate a sitting area and has direct access to the outdoor spa. The luxurious main bath has a beautifully crafted stand-in shower, elegant clawfoot tub, walk-in closet with barn door and dual sink vanity. At the front of the home is the second suite with attached bath and walk-in closet. Two large secondary bedrooms are connected by a Jack and Jill bath. Enjoy outdoor living on a half-acre that boasts a covered patio, gas fire pit, play area, walking path, landscape and fruit trees. Additional highlights include laminate wood flooring, ceiling fans, abundant storage, Milgard windows, Quietcool whole house fan, oversized 3 car garage, RV parking and paid solar system.
Location
State CA
County Riverside
Area 248 - Corona
Rooms
Other Rooms Shed(s)
Main Level Bedrooms 4
Interior
Interior Features Built-in Features, Ceiling Fan(s), High Ceilings, Open Floorplan, Recessed Lighting, Jack and Jill Bath, Multiple Master Suites, Utility Room, Walk-In Closet(s)
Heating Central
Cooling Central Air, See Remarks, Whole House Fan
Flooring Laminate, Stone, Tile, Wood
Fireplaces Type Fire Pit
Fireplace Yes
Appliance Convection Oven, Dishwasher, Disposal, Gas Water Heater, Microwave, Range Hood
Laundry Inside, Laundry Room
Exterior
Exterior Feature Rain Gutters
Parking Features Concrete, Direct Access, Driveway, Garage, Garage Door Opener, Oversized, RV Potential, RV Access/Parking
Garage Spaces 3.0
Garage Description 3.0
Fence Block, Chain Link, Vinyl, Wrought Iron
Pool None
Community Features Sidewalks
View Y/N Yes
Roof Type Shingle
Porch Concrete, Covered, Front Porch, Patio
Attached Garage Yes
Total Parking Spaces 3
Private Pool No
Building
Lot Description Back Yard, Drip Irrigation/Bubblers, Front Yard, Lawn, Landscaped, Sprinklers Timer, Sprinkler System
Story 1
Entry Level One
Sewer Public Sewer
Water Public
Architectural Style Contemporary, Custom, Ranch
Level or Stories One
Additional Building Shed(s)
New Construction No
Construction Status Turnkey
Schools
School District Corona-Norco Unified
Others
Senior Community No
Tax ID 111053008
Security Features Carbon Monoxide Detector(s),Fire Sprinkler System,Smoke Detector(s)
Acceptable Financing Cash to New Loan
Listing Terms Cash to New Loan
Financing Conventional
Special Listing Condition Standard
Read Less Info
Want to know what your home might be worth? Contact us for a FREE valuation!

Our team is ready to help you sell your home for the highest possible price ASAP

Bought with Sarah Covarrubias • Seven Gables Real Estate






