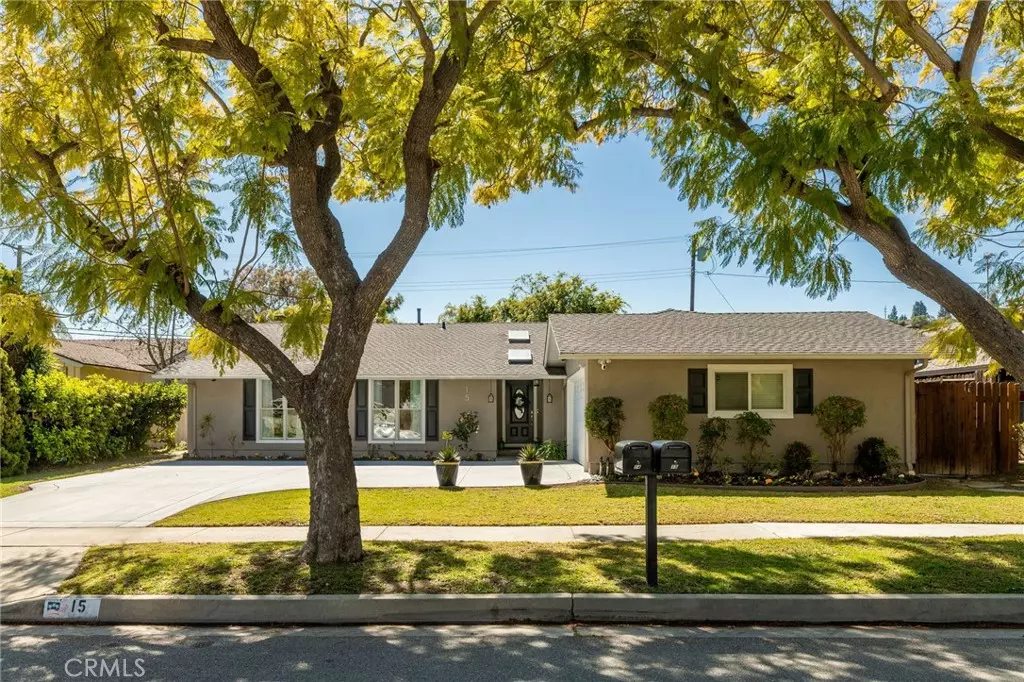$1,808,000
$1,598,000
13.1%For more information regarding the value of a property, please contact us for a free consultation.
4 Beds
3 Baths
2,290 SqFt
SOLD DATE : 05/27/2021
Key Details
Sold Price $1,808,000
Property Type Single Family Home
Sub Type Single Family Residence
Listing Status Sold
Purchase Type For Sale
Square Footage 2,290 sqft
Price per Sqft $789
MLS Listing ID SB21016701
Sold Date 05/27/21
Bedrooms 4
Full Baths 1
Three Quarter Bath 2
Condo Fees $20
Construction Status Updated/Remodeled,Termite Clearance
HOA Fees $1/ann
HOA Y/N Yes
Year Built 1957
Lot Size 0.280 Acres
Property Description
Bright and beautiful coastal-design, 4 bedroom, 3 bath custom remodel on flat, quiet, picturesque tree-lined street in the Rollingwood neighborhood of Rolling Hills Estates! Large chef's kitchen with stainless steel appliances, granite counter tops, custom cabinetry, giant kitchen island, wine buffet, beverage refrigerator, dual fuel professional range, warming drawer, and pantry with pull-out drawers. Gorgeous high-beamed ceiling in main living areas with recessed lighting. Double-paned wood Pella windows throughout provide abundant natural lighting. Open floor plan in family, dining and living areas with breath-taking views of canyon. Large bay window with seating in dining area. Beautiful travertine living room fireplace surrounded by built-in shelving. Enjoy tranquil evenings on the large patio and outdoor jacuzzi over-looking canyon. Private master suite with dual walk-in closets, master bath with walk-in shower and custom cabinets. Central A/C, Solar panels (owned outright), and Tesla charger!
Location
State CA
County Los Angeles
Area 176 - Silver Spur
Zoning RERA10000*
Rooms
Main Level Bedrooms 4
Interior
Interior Features Beamed Ceilings, Built-in Features, Granite Counters, High Ceilings, Open Floorplan, Pantry, Pull Down Attic Stairs, Recessed Lighting, Instant Hot Water, Walk-In Closet(s)
Heating Central, Forced Air, Fireplace(s), Solar
Cooling Central Air, Attic Fan
Flooring Carpet, Stone, Tile, Wood
Fireplaces Type Gas, Living Room, Raised Hearth
Fireplace Yes
Appliance Convection Oven, Dishwasher, Electric Oven, Free-Standing Range, Gas Oven, Gas Range, Microwave, Refrigerator, Range Hood, Self Cleaning Oven, Vented Exhaust Fan, Water To Refrigerator, Warming Drawer, Dryer, Washer
Laundry Laundry Room, Stacked
Exterior
Exterior Feature Rain Gutters
Parking Features Direct Access, Driveway, Garage
Garage Spaces 2.0
Garage Description 2.0
Fence Chain Link, Wood
Pool None
Community Features Horse Trails, Park, Storm Drain(s), Street Lights, Sidewalks
Utilities Available Cable Available, Electricity Available, Natural Gas Available, Phone Available, Sewer Connected, Water Available
Amenities Available Other
View Y/N Yes
View Canyon
Roof Type Composition
Accessibility No Stairs
Porch Concrete, Patio
Attached Garage Yes
Total Parking Spaces 2
Private Pool No
Building
Lot Description Back Yard, Sprinklers In Rear, Sprinklers In Front, Sprinklers Timer, Sprinkler System
Story 1
Entry Level One
Foundation Raised, Tie Down
Sewer Public Sewer
Water Public
Architectural Style Ranch
Level or Stories One
New Construction No
Construction Status Updated/Remodeled,Termite Clearance
Schools
Elementary Schools Silver Spur
School District Palos Verdes Peninsula Unified
Others
HOA Name Rollingwood HOA
Senior Community No
Tax ID 7576026017
Security Features Prewired,Security System,Closed Circuit Camera(s),Carbon Monoxide Detector(s),Smoke Detector(s)
Acceptable Financing Cash to New Loan
Horse Feature Riding Trail
Listing Terms Cash to New Loan
Financing Cash to Loan
Special Listing Condition Standard
Read Less Info
Want to know what your home might be worth? Contact us for a FREE valuation!

Our team is ready to help you sell your home for the highest possible price ASAP

Bought with Tania Peterson • Vista Sotheby's International Realty






