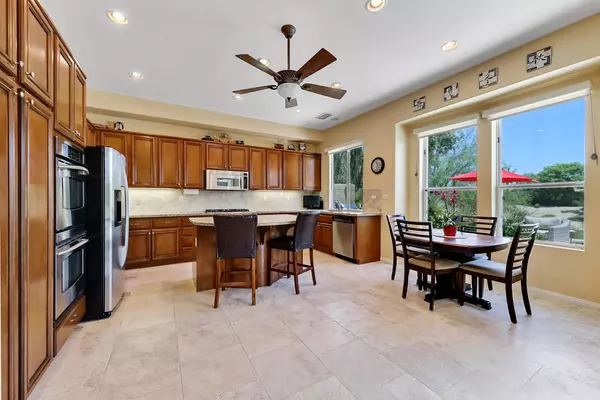$655,000
$664,900
1.5%For more information regarding the value of a property, please contact us for a free consultation.
3 Beds
3 Baths
2,534 SqFt
SOLD DATE : 09/25/2020
Key Details
Sold Price $655,000
Property Type Single Family Home
Sub Type Single Family Residence
Listing Status Sold
Purchase Type For Sale
Square Footage 2,534 sqft
Price per Sqft $258
Subdivision Trilogy
MLS Listing ID 219047060DA
Sold Date 09/25/20
Bedrooms 3
Full Baths 3
Condo Fees $381
HOA Fees $381/mo
HOA Y/N Yes
Year Built 2003
Lot Size 10,454 Sqft
Property Description
Stunning 3 bedroom plus den 3 bath home located on the 11th fairway with golf course views. One of the largest premier private elevated lots over 10,000 sq. ft. Sitting high above the golf cart path adding privacy as your lounging in the sparkling pool. This gorgeous Mesquite floor plan boasts an attached casita with it's own entry all open to a private gated beautiful front courtyard with mountain views. Chefs kitchen with slab granite counters and stainless steel appliances. High-end kitchen cabinets with pull out drawers. Formal dining room plus breakfast nook and large granite island. Spacious open floor plan including living room with surround sound and gas fireplace. Travertine floors, shutters. and blinds throughout. Upscale large master bedroom with dual head shower and soaker tub. An intertainers delight of outdoor living space with a gorgeous pebble tech pool and spa. 3 car garage with plenty of storage.
Location
State CA
County Riverside
Area 313 - La Quinta South Of Hwy 111
Rooms
Other Rooms Guest House Attached
Interior
Interior Features Breakfast Bar, Built-in Features, Breakfast Area, Cathedral Ceiling(s), Separate/Formal Dining Room, High Ceilings, Open Floorplan, Recessed Lighting, Wired for Sound
Heating Central, Natural Gas
Cooling Central Air, Zoned
Flooring Carpet, Stone
Fireplaces Type Gas, Living Room
Fireplace Yes
Appliance Dishwasher, Gas Cooking, Gas Cooktop, Disposal, Gas Oven, Gas Range, Gas Water Heater, Microwave, Vented Exhaust Fan
Laundry Laundry Room
Exterior
Parking Features Direct Access, Driveway, Garage, Garage Door Opener
Garage Spaces 3.0
Garage Description 3.0
Fence Block
Pool Community, Electric Heat, In Ground, Pebble, Private, Waterfall
Community Features Golf, Gated, Pool
Utilities Available Cable Available
Amenities Available Clubhouse, Sport Court, Fitness Center, Golf Course, Maintenance Grounds, Game Room, Lake or Pond, Management, Meeting/Banquet/Party Room, Other Courts, Recreation Room, Sauna, Security, Tennis Court(s), Cable TV
View Y/N Yes
View Golf Course, Mountain(s), Pool
Roof Type Tile
Porch Concrete, Covered, Stone
Attached Garage Yes
Total Parking Spaces 3
Private Pool Yes
Building
Lot Description Close to Clubhouse, Corner Lot, Front Yard, Lawn, Landscaped, Level, On Golf Course, Planned Unit Development, Paved, Sprinklers Timer, Sprinkler System, Yard
Story 1
Entry Level One
Level or Stories One
Additional Building Guest House Attached
New Construction No
Others
HOA Name Trilogy La Quinta HOA
Senior Community Yes
Tax ID 764380028
Security Features Gated Community,24 Hour Security
Acceptable Financing Cash, Cash to New Loan, Conventional, FHA, VA Loan
Listing Terms Cash, Cash to New Loan, Conventional, FHA, VA Loan
Financing Conventional
Special Listing Condition Standard
Read Less Info
Want to know what your home might be worth? Contact us for a FREE valuation!

Our team is ready to help you sell your home for the highest possible price ASAP

Bought with Caitlin Young • Berkshire Hathaway HomeServices California Properties






