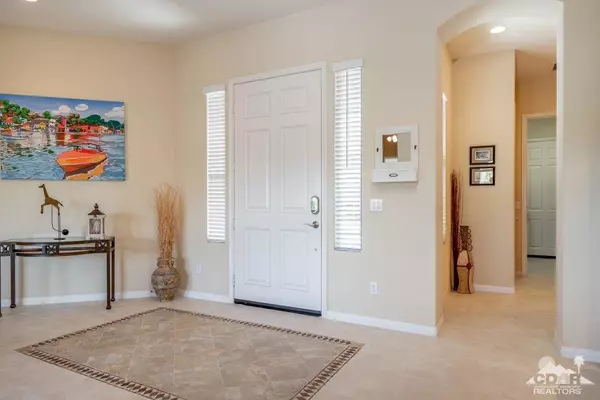$505,000
$519,900
2.9%For more information regarding the value of a property, please contact us for a free consultation.
3 Beds
3 Baths
2,306 SqFt
SOLD DATE : 01/08/2020
Key Details
Sold Price $505,000
Property Type Single Family Home
Sub Type Single Family Residence
Listing Status Sold
Purchase Type For Sale
Square Footage 2,306 sqft
Price per Sqft $218
Subdivision Trilogy
MLS Listing ID 219016799DA
Sold Date 01/08/20
Bedrooms 3
Full Baths 2
Three Quarter Bath 1
Condo Fees $381
HOA Fees $381/mo
HOA Y/N Yes
Year Built 2004
Lot Size 7,840 Sqft
Property Description
SELLER IS MOTIVATED! - Beautiful move-in ready golf course home with new HVAC system. This immaculate Oreas model has 3 bedrooms, 2.5 baths plus den/office, high ceilings and ample natural light. The sparkling salt water pool/spa and built-in BBQ island, with custom cool decking, boast double fairway and mountain views. Offered turnkey furnished per inventory list, the open floor plan is perfectly suited for entertaining and relaxing with a media niche, tile floors and large windows that overlook the sizeable rear yard and pool. The kitchen has two granite top islands with lots of cabinet space, a separate pantry and stainless steel appliances. The spacious master suite has dual bathroom vanities, his/her walk-in closets, attached bonus room/retreat, and a private door leading to pool area. Custom California Closets throughout the home. Two car garage with epoxy floor and built-in storage cabinets. Low monthly dues now include internet and cable tv.
Location
State CA
County Riverside
Area 313 - La Quinta South Of Hwy 111
Interior
Interior Features Breakfast Bar, Separate/Formal Dining Room, Walk-In Closet(s)
Cooling Central Air
Flooring Carpet, Tile
Fireplace No
Laundry Laundry Room
Exterior
Parking Features Garage, Garage Door Opener
Garage Spaces 2.0
Garage Description 2.0
Pool Electric Heat, In Ground
Community Features Gated
Amenities Available Billiard Room, Clubhouse, Fitness Center, Fire Pit, Golf Course, Game Room, Lake or Pond, Meeting/Banquet/Party Room, Barbecue, Paddle Tennis, Tennis Court(s)
View Y/N Yes
View Golf Course, Mountain(s), Pool
Attached Garage Yes
Total Parking Spaces 2
Private Pool Yes
Building
Lot Description Sprinkler System
Story 1
Entry Level One
Level or Stories One
New Construction No
Others
Senior Community Yes
Tax ID 764400011
Security Features Gated Community
Acceptable Financing Cash, Cash to New Loan
Listing Terms Cash, Cash to New Loan
Financing Cash
Special Listing Condition Standard
Read Less Info
Want to know what your home might be worth? Contact us for a FREE valuation!

Our team is ready to help you sell your home for the highest possible price ASAP

Bought with Signe Beck • Keller Williams Luxury Homes






