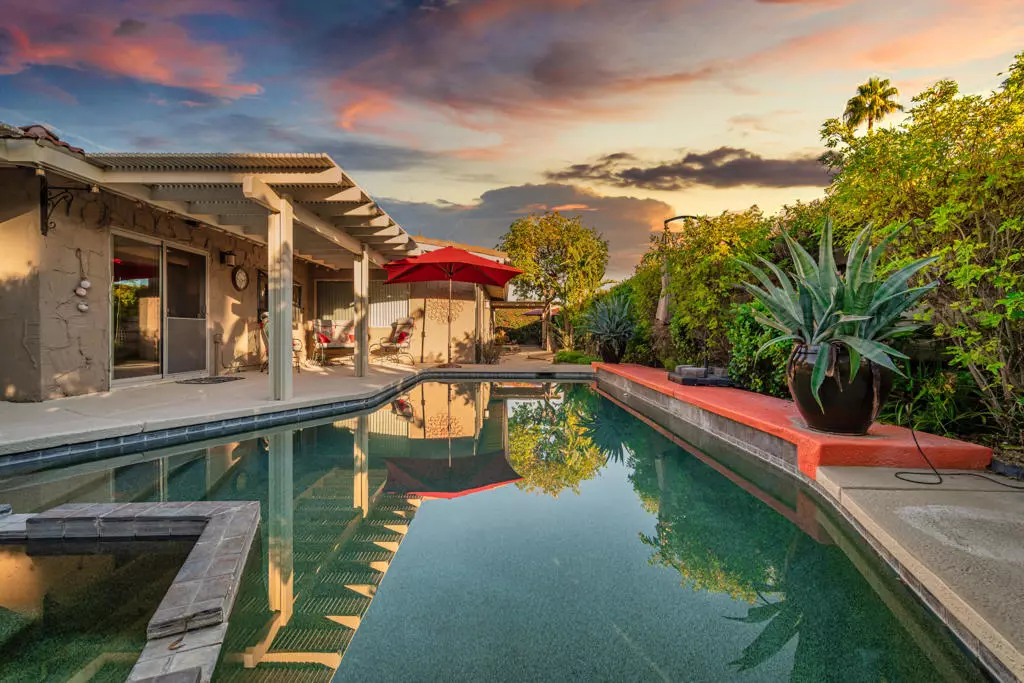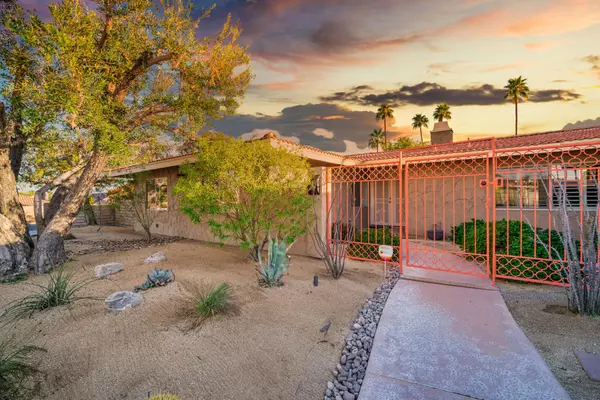$695,000
$719,000
3.3%For more information regarding the value of a property, please contact us for a free consultation.
4 Beds
3 Baths
2,517 SqFt
SOLD DATE : 08/28/2020
Key Details
Sold Price $695,000
Property Type Single Family Home
Sub Type Single Family Residence
Listing Status Sold
Purchase Type For Sale
Square Footage 2,517 sqft
Price per Sqft $276
Subdivision Los Compadres
MLS Listing ID 219038024DA
Sold Date 08/28/20
Bedrooms 4
Full Baths 2
Half Baths 1
HOA Y/N No
Year Built 1979
Lot Size 9,583 Sqft
Property Description
Located in the heart of Palm Springs sits this 4BD/2.5BA 2,517 SQ FT home on fee land in Los Compadres. Enjoy mountain views from this south facing back yard with a large pool and spa, covered patio and mature landscape. Large open floor plan with formal living room complete with vaulted ceilings, family room with fireplace, dining room and wet bar. Updated kitchen and master bath both include granite countertops and upgraded cabinets. The desert landscape throughout the property makes maintenance simple and saves on the water bill. This is a must see when looking in Palm Springs for a home in a great neighborhood.
Location
State CA
County Riverside
Area 334 - South End Palm Springs
Interior
Interior Features Wet Bar, Cathedral Ceiling(s), Separate/Formal Dining Room, Storage, Primary Suite
Heating Forced Air, Natural Gas
Cooling Central Air
Flooring Carpet, Tile
Fireplaces Type Family Room, Gas
Equipment Satellite Dish
Fireplace Yes
Appliance Disposal, Gas Oven, Gas Water Heater, Microwave, Refrigerator
Laundry Laundry Room
Exterior
Parking Features Driveway
Garage Spaces 2.0
Garage Description 2.0
Fence Wood
Pool In Ground
Utilities Available Cable Available
View Y/N Yes
View Mountain(s)
Roof Type Tile
Porch Covered
Attached Garage Yes
Total Parking Spaces 4
Private Pool Yes
Building
Lot Description Sprinklers Timer, Sprinkler System, Yard
Foundation Slab
New Construction No
Others
Senior Community No
Tax ID 009604791
Acceptable Financing Cash, Cash to New Loan
Listing Terms Cash, Cash to New Loan
Financing Conventional
Special Listing Condition Standard
Read Less Info
Want to know what your home might be worth? Contact us for a FREE valuation!

Our team is ready to help you sell your home for the highest possible price ASAP

Bought with OUT OF AREA • OUT OF AREA






