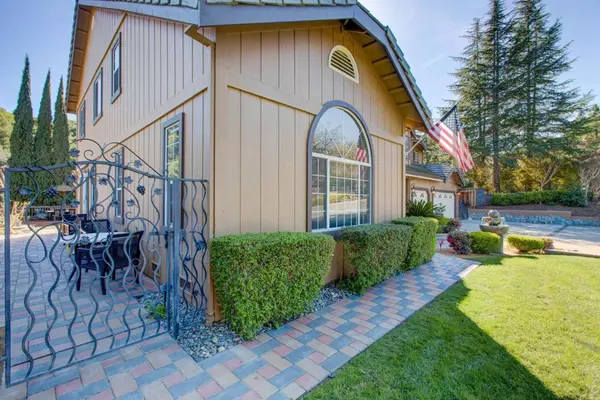$1,325,000
$1,299,888
1.9%For more information regarding the value of a property, please contact us for a free consultation.
5 Beds
5 Baths
3,956 SqFt
SOLD DATE : 04/12/2018
Key Details
Sold Price $1,325,000
Property Type Single Family Home
Sub Type Single Family Residence
Listing Status Sold
Purchase Type For Sale
Square Footage 3,956 sqft
Price per Sqft $334
MLS Listing ID ML81693033
Sold Date 04/12/18
Bedrooms 5
Full Baths 4
Half Baths 1
HOA Y/N No
Year Built 1991
Lot Size 10,349 Sqft
Property Description
Executive Resort awaits you! Pride of ownership surrounds you from the minute you drive up. Kitchen recently remodeled with slab granite, designer back splash, high end stainless appliances including double oven and double dishwasher! This home has two master suites, one currently being used as a bonus room with a fireplace. Master suite is truly a retreat with a balcony with incredible views overlooking your magnificent back yard. Huge organized walk in closet, bathroom hosts a jetted tub, double stall shower, double sinks..The resort backyard will take your breath away! Your pebble tech pool and spa is surrounded by your outdoor kitchen also set up for sports fans with a TV. You will find a Casita great for an exercise room, guest quarter, office or art studio, fire pit, paver brick side yard with lighting, a dog run and storage sheds. The entire yard is serene and private. Now for the 3 car garage - work bench, plenty of custom cabinets, epoxy floor, sink and full bathroom. Gorgeous
Location
State CA
County Santa Clara
Area 699 - Not Defined
Zoning R1
Interior
Interior Features Walk-In Closet(s)
Heating Central, Wood Stove
Cooling Central Air
Flooring Tile, Wood
Fireplaces Type Gas Starter, Wood Burning
Fireplace Yes
Appliance Double Oven, Dishwasher, Electric Cooktop, Refrigerator, Self Cleaning Oven
Exterior
Parking Features Workshop in Garage
Garage Spaces 3.0
Garage Description 3.0
Pool Heated, In Ground
Roof Type Tile
Attached Garage Yes
Total Parking Spaces 3
Building
Story 2
Sewer Public Sewer
Water Public
New Construction No
Schools
Elementary Schools Luigi Aprea
Middle Schools Other
High Schools Other
School District Gilroy Unified
Others
Tax ID 78343021
Financing Conventional
Special Listing Condition Standard
Read Less Info
Want to know what your home might be worth? Contact us for a FREE valuation!

Our team is ready to help you sell your home for the highest possible price ASAP

Bought with Shante Pappas • Intero Real Estate Services






