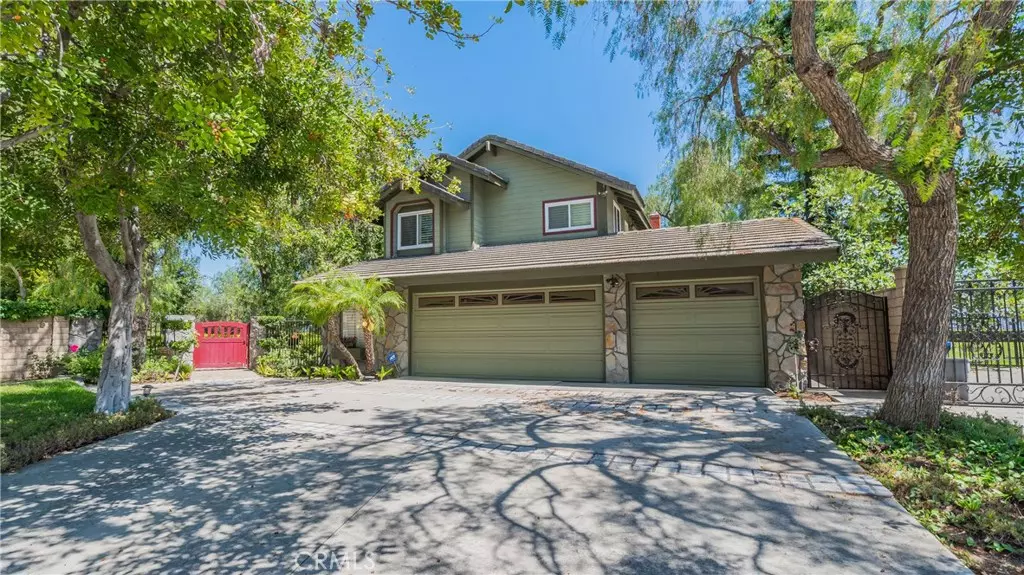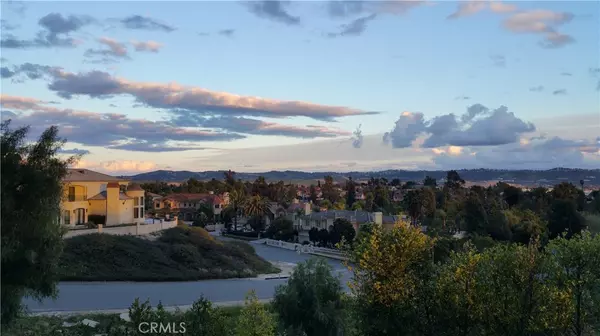$1,250,000
$1,250,000
For more information regarding the value of a property, please contact us for a free consultation.
4 Beds
3 Baths
2,635 SqFt
SOLD DATE : 10/18/2019
Key Details
Sold Price $1,250,000
Property Type Single Family Home
Sub Type Single Family Residence
Listing Status Sold
Purchase Type For Sale
Square Footage 2,635 sqft
Price per Sqft $474
MLS Listing ID TR19142543
Sold Date 10/18/19
Bedrooms 4
Full Baths 3
HOA Y/N No
Year Built 1986
Lot Size 0.490 Acres
Property Description
*****View View View***** A true paradise in the heart of Walnut, this north south facing immaculate breathtaking 180 degree city light view home located within award winning Walnut school district Hunters Hill Community. Home nestled at the end of cul-de-sac, secluded , lush green belts surrounded front, side and back. Upon entering double door you are immediately greeted by warmth natural pallet and upgrades through out the house , cathedral ceilings, widen custom spiral staircase, huge family room with fire place, bright and airy floor plan lead to formal dining room with lovely lighting fixtures, crown molding, inviting & cozy ambiance, immaculately maintained, stunning appeal in all aspects, upgraded kitchen with granite counter top expanded family eating area with bar stool, newer cabinet, Plantation shutter, all bathrooms remodeled with upscale material and designer touch, whole house exhausted fan for energy saver, comprises 4 bedrooms (downstairs 4th bedroom was converted into huge dressing room with built in closet and chest can be easily convert back to a bedroom or a den), huge master suite with walk in closet, extra sitting area with direct deck access, another deck with direct access from bedroom, true park like side and back yard generously gracing over 21000 SF almost all flat lot with built in Barbecue, secluded, breath taking city and mountain view. *******will not last must see to appreciate******
Location
State CA
County Los Angeles
Area 668 - Walnut
Rooms
Main Level Bedrooms 1
Interior
Interior Features Ceiling Fan(s), Cathedral Ceiling(s), Unfurnished, Bedroom on Main Level, Dressing Area, Walk-In Closet(s)
Heating Central, Forced Air
Cooling Central Air
Flooring Tile, Wood
Fireplaces Type Family Room
Fireplace Yes
Appliance Dishwasher
Laundry Washer Hookup, Electric Dryer Hookup, Gas Dryer Hookup, Laundry Room
Exterior
Exterior Feature Lighting
Parking Features Garage Faces Front, Garage, Garage Door Opener, One Space
Garage Spaces 3.0
Garage Description 3.0
Fence Partial, Privacy
Pool None
Community Features Horse Trails, Sidewalks
View Y/N Yes
View City Lights, Courtyard, Canyon, Mountain(s), Neighborhood
Roof Type Tile
Porch Deck, Front Porch, Porch
Attached Garage Yes
Total Parking Spaces 3
Private Pool No
Building
Lot Description Corner Lot, Cul-De-Sac, Garden, Sprinklers In Rear, Sprinklers In Front, Landscaped, Sprinklers Timer, Sprinklers On Side
Story Two
Entry Level Two
Sewer Public Sewer
Water Public
Architectural Style Other
Level or Stories Two
New Construction No
Schools
Elementary Schools Westoff
Middle Schools Suzanne
High Schools Walnut
School District Walnut Valley Unified
Others
Senior Community No
Tax ID 8709074023
Acceptable Financing Cash, Cash to New Loan, Conventional
Horse Feature Riding Trail
Listing Terms Cash, Cash to New Loan, Conventional
Financing Conventional
Special Listing Condition Standard
Read Less Info
Want to know what your home might be worth? Contact us for a FREE valuation!

Our team is ready to help you sell your home for the highest possible price ASAP

Bought with Marie Sun • C-21 Masters


