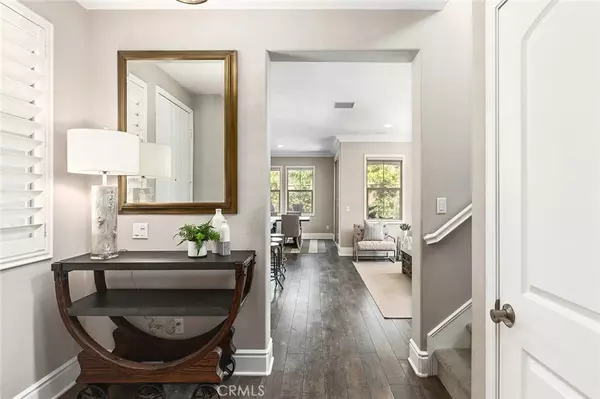$1,110,000
$1,110,000
For more information regarding the value of a property, please contact us for a free consultation.
4 Beds
4 Baths
2,413 SqFt
SOLD DATE : 12/05/2019
Key Details
Sold Price $1,110,000
Property Type Condo
Sub Type Condominium
Listing Status Sold
Purchase Type For Sale
Square Footage 2,413 sqft
Price per Sqft $460
Subdivision Other (Othr)
MLS Listing ID OC19241305
Sold Date 12/05/19
Bedrooms 4
Full Baths 4
Condo Fees $76
HOA Fees $76/mo
HOA Y/N Yes
Year Built 2014
Lot Size 3,484 Sqft
Property Description
Highly upgraded detached condo with very popular floor plan situated on a corner lot and no rear neighbor. No expense has been spared in customizing the resort style back and side patios for entertaining guests or simply relaxing. Full outdoor kitchen outfitted with top of the line Fire Magic Aurora gas grill, warming oven, double burners, drawers, and 18” drop in sink with faucet all situated within a dark blue granite counter and seating for seven guests. Side patio wall is beautifully lined with stylish and durable wood grain composite accented with LED lights and planter shelves. Walk along the designer paver tiles illuminated by bronze LED path lights and have a seat and warm your soul at the Grand Effects Legacy fire bowl as you gaze through the fire at the triple water pot fountain. The interior is no exception with the elegantly upgraded gourmet kitchen with quartz counter tops, designer custom full back splash, and stainless appliances. One bedroom on first floor for convenience and large laundry room upstairs with upgraded cabinetry and sink. Two spacious en-suite bedrooms upstairs accessed via a long spacious hallway. The very bright and spacious master bedroom suite is accentuated with a thoughtfully customized master bathroom, full wall Estone coverage in the walk-in shower and large soak tub enclave a his and her vanity area with dual sinks, upgraded back splash, counters, and cabinetry. One of a kind gem priced to sale, don’t miss this opportunity.
Location
State CA
County Orange
Area Ps - Portola Springs
Rooms
Main Level Bedrooms 1
Interior
Interior Features Crown Molding, High Ceilings, Open Floorplan, Recessed Lighting, Bedroom on Main Level, Entrance Foyer, Loft, Walk-In Closet(s)
Heating Forced Air
Cooling Central Air
Flooring Carpet, Wood
Fireplaces Type Fire Pit
Fireplace Yes
Appliance Dishwasher, Electric Oven, Gas Cooktop, Microwave, Tankless Water Heater
Laundry Inside, Laundry Room, Upper Level
Exterior
Parking Features Direct Access, Driveway, Garage
Garage Spaces 2.0
Garage Description 2.0
Pool Association
Community Features Park, Street Lights, Suburban, Sidewalks
Amenities Available Clubhouse, Sport Court, Outdoor Cooking Area, Barbecue, Picnic Area, Playground, Pool, Spa/Hot Tub, Tennis Court(s), Trail(s)
View Y/N No
View None
Porch Enclosed, Patio
Attached Garage Yes
Total Parking Spaces 2
Private Pool No
Building
Story Two
Entry Level Two
Sewer Public Sewer
Water Public
Level or Stories Two
New Construction No
Schools
School District Irvine Unified
Others
HOA Name Portola Springs Colibri
Senior Community No
Tax ID 93476178
Acceptable Financing Cash, Cash to New Loan
Listing Terms Cash, Cash to New Loan
Financing Cash to New Loan
Special Listing Condition Standard
Read Less Info
Want to know what your home might be worth? Contact us for a FREE valuation!

Our team is ready to help you sell your home for the highest possible price ASAP

Bought with Shannon Lob • Pacific PlatinumPropertiesInc






