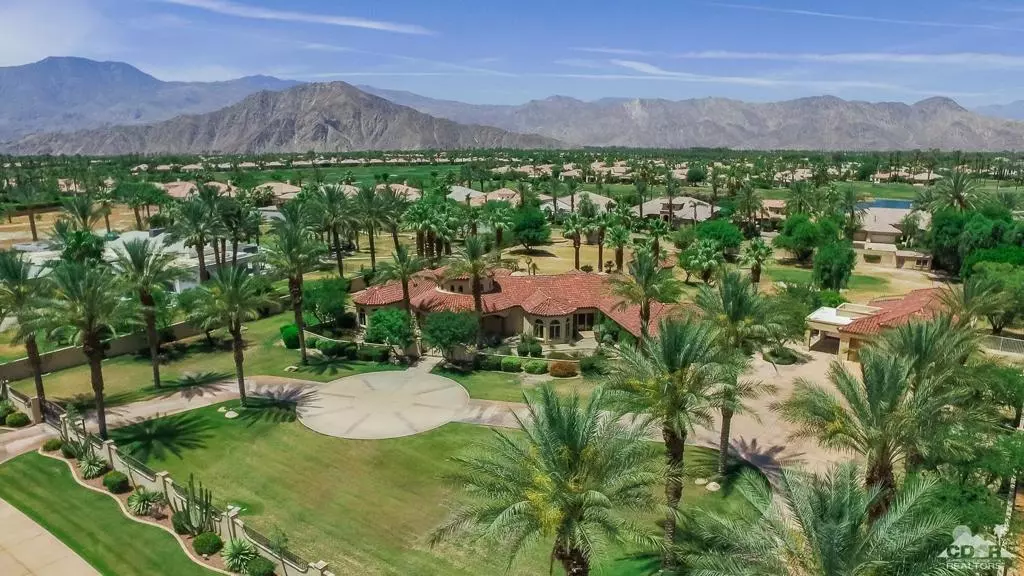$1,600,000
$1,795,000
10.9%For more information regarding the value of a property, please contact us for a free consultation.
5 Beds
7 Baths
4,899 SqFt
SOLD DATE : 05/01/2018
Key Details
Sold Price $1,600,000
Property Type Single Family Home
Sub Type Single Family Residence
Listing Status Sold
Purchase Type For Sale
Square Footage 4,899 sqft
Price per Sqft $326
Subdivision La Quinta Polo Est
MLS Listing ID 217016470DA
Sold Date 05/01/18
Bedrooms 5
Full Baths 5
Half Baths 2
Condo Fees $355
HOA Fees $355/mo
HOA Y/N Yes
Year Built 2001
Lot Size 2.500 Acres
Property Description
Framed by views of the Santa Rosa Mtns, this exceptional custom residence in the gated enclave of La Quinta Polo Estates is destined to enrich your lifestyle. Beyond its private iron gates, a walled and landscaped 2.5-acre home site offers lagoon-style pool with beach entry and in-water bar with seats, a spa, covered BBQ pavilion, 70-yard golf hole, batting cage with pitching machine, basketball court and a dog run. A long driveway leads to a 3-car garage, carport and a rare custom garage that will accommodate a 45' RV. Equally impressive, the 1-level hacienda-style estate of approx. 4,899 s.f. hosts 5 bedrooms including a detached casita, an office, 5 full and 2 half baths, formal and casual living areas, a pub-style wet bar and 3 fireplaces. Chef-inspired, an island kitchen displays granite countertops and pro-level stainless appliances. Enjoy private relaxation in a master suite w/ pool access, fireplace, sitting room and walk-in closet. This is a showpiece not to be missed!
Location
State CA
County Riverside
Area 313 - La Quinta South Of Hwy 111
Rooms
Other Rooms Guest House, Gazebo
Interior
Interior Features Wet Bar, Separate/Formal Dining Room, Primary Suite, Walk-In Closet(s)
Flooring Tile
Fireplaces Type Family Room, Living Room, Masonry, Primary Bedroom
Fireplace Yes
Appliance Dishwasher, Gas Cooktop, Disposal, Gas Oven, Gas Range, Refrigerator, Vented Exhaust Fan
Exterior
Garage Spaces 4.0
Carport Spaces 1
Garage Description 4.0
Pool Electric Heat, In Ground
Community Features Gated
Amenities Available Other, Trash
View Y/N Yes
View Mountain(s)
Attached Garage Yes
Total Parking Spaces 5
Private Pool Yes
Building
Story One
Entry Level One
Level or Stories One
Additional Building Guest House, Gazebo
New Construction No
Others
HOA Name LQ Polo Estates
Senior Community No
Tax ID 777020004
Security Features Gated Community
Acceptable Financing Cash, Cash to New Loan, Conventional
Listing Terms Cash, Cash to New Loan, Conventional
Financing Conventional
Special Listing Condition Standard
Read Less Info
Want to know what your home might be worth? Contact us for a FREE valuation!

Our team is ready to help you sell your home for the highest possible price ASAP

Bought with Patty Doyle • Southern Hills Real Estate






