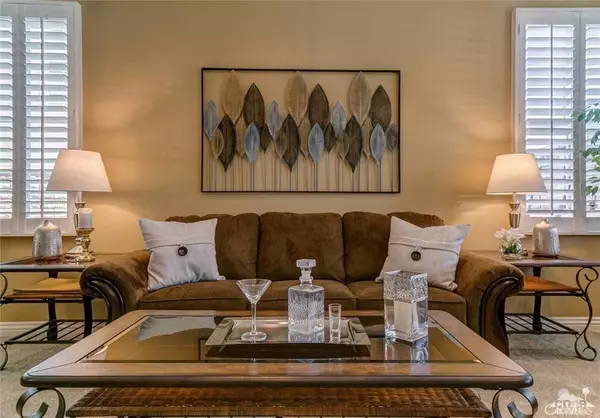$379,900
$379,900
For more information regarding the value of a property, please contact us for a free consultation.
3 Beds
3 Baths
3,005 SqFt
SOLD DATE : 11/25/2019
Key Details
Sold Price $379,900
Property Type Single Family Home
Sub Type Single Family Residence
Listing Status Sold
Purchase Type For Sale
Square Footage 3,005 sqft
Price per Sqft $126
Subdivision Talavera
MLS Listing ID 219023093DA
Sold Date 11/25/19
Bedrooms 3
Full Baths 3
Condo Fees $140
Construction Status Updated/Remodeled
HOA Fees $140/mo
HOA Y/N Yes
Year Built 2005
Lot Size 8,276 Sqft
Property Description
This is a 10! In desirable Talavera GUARD Gated Community! Absolutely Beautiful! Hard to find - 3000+ sq ft. living space all on ONE level!!! Fabulous upgrades include: CROWN molding throughout, Newer carpet & TILE, Plantation SHUTTERS, ceiling fans, GRANITE counters in Kitchen with all the storage you could ever WANT including the gorgeous built-in cabinetry in the wide hallway that goes un-wasted with lovely built-in desks & cabinets. REMODELED Master Bath with QUARTZ Counters/back splash, TILE surround soaking tub, separate, dual sinks & counters, TILED walk-in Shower, private water closet & Spacious, Separate, His & Hers walk-in closets. The VERY SPACIOUS master bedroom could be two rooms in one. Second bathroom has dual sinks & separate water closet with bath/shower. The 3rd bath is convenient for guests located near Den/office (could be 4Bedrm). Exterior upgrades include the rock on pillars, professional custom backyard & irrigation; with 3 car garage. GEM of a HOME
Location
State CA
County Riverside
Area 309 - Indio North Of East Valley
Interior
Interior Features Breakfast Bar, Built-in Features, Crown Molding, High Ceilings, Open Floorplan, Storage, Wired for Sound, Primary Suite, Utility Room, Walk-In Closet(s)
Cooling Central Air
Flooring Carpet, Tile
Fireplaces Type Decorative, Great Room
Fireplace Yes
Appliance Dishwasher, Gas Cooktop, Disposal, Gas Water Heater, Refrigerator, Water Heater
Laundry Laundry Room
Exterior
Parking Features Direct Access, Driveway, Garage, Golf Cart Garage
Garage Spaces 3.0
Garage Description 3.0
Fence Block
Community Features Gated
Amenities Available Picnic Area, Playground, Pet Restrictions, Security
View Y/N Yes
View Mountain(s)
Roof Type Tile
Porch Concrete
Attached Garage Yes
Total Parking Spaces 5
Private Pool No
Building
Lot Description Drip Irrigation/Bubblers, Level, Planned Unit Development, Sprinklers Timer, Sprinkler System
Story 1
Entry Level One
Foundation Slab
Sewer Unknown
Level or Stories One
New Construction No
Construction Status Updated/Remodeled
Schools
High Schools Shadow Hills
Others
HOA Name Talavera
Senior Community No
Tax ID 750390044
Security Features Gated Community
Acceptable Financing Cash, Conventional
Listing Terms Cash, Conventional
Financing Conventional
Special Listing Condition Standard
Read Less Info
Want to know what your home might be worth? Contact us for a FREE valuation!

Our team is ready to help you sell your home for the highest possible price ASAP

Bought with Josie Gomez • Berkshire Hathaway HomeServices California Properties






